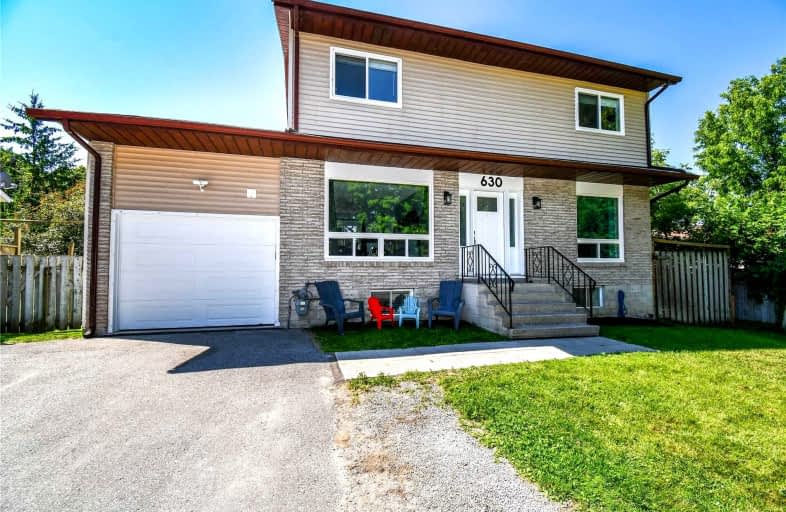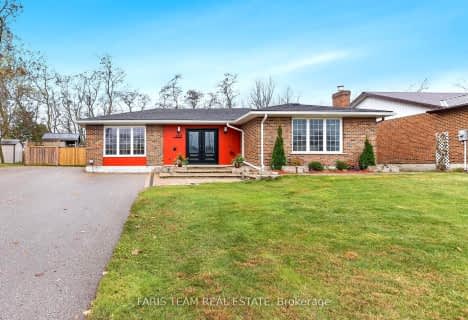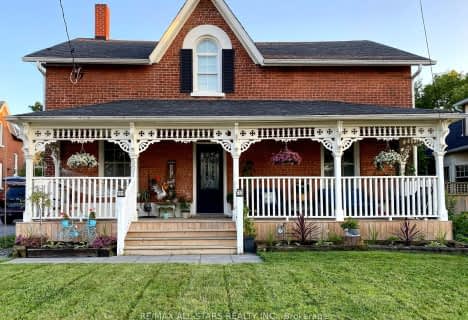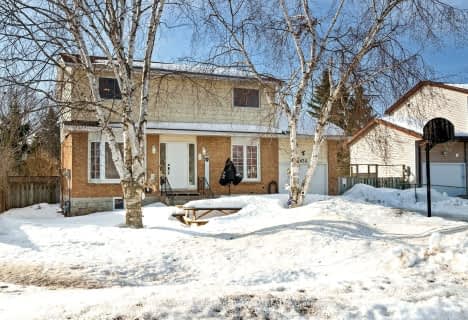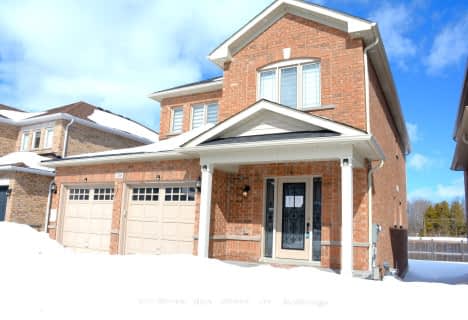
Foley Catholic School
Elementary: Catholic
12.78 km
Holy Family Catholic School
Elementary: Catholic
0.91 km
Thorah Central Public School
Elementary: Public
1.61 km
Beaverton Public School
Elementary: Public
0.71 km
Brechin Public School
Elementary: Public
12.77 km
McCaskill's Mills Public School
Elementary: Public
11.67 km
Orillia Campus
Secondary: Public
28.93 km
Brock High School
Secondary: Public
11.97 km
Sutton District High School
Secondary: Public
22.62 km
Twin Lakes Secondary School
Secondary: Public
28.84 km
Orillia Secondary School
Secondary: Public
30.18 km
Uxbridge Secondary School
Secondary: Public
36.25 km
