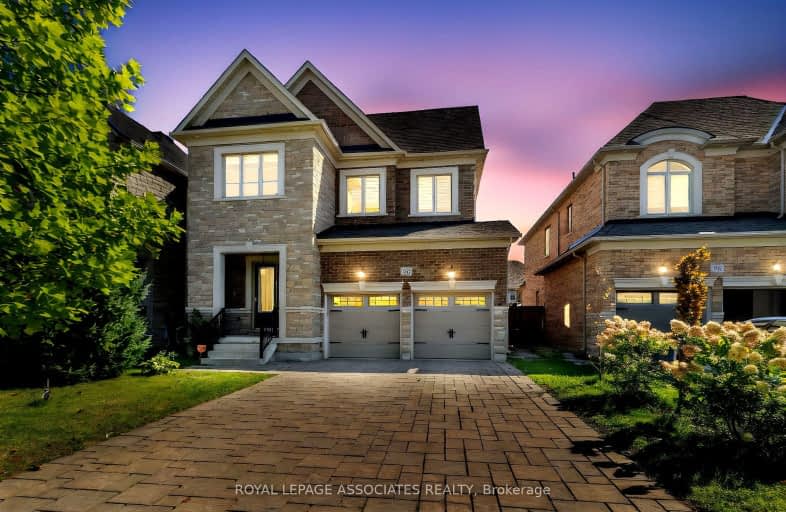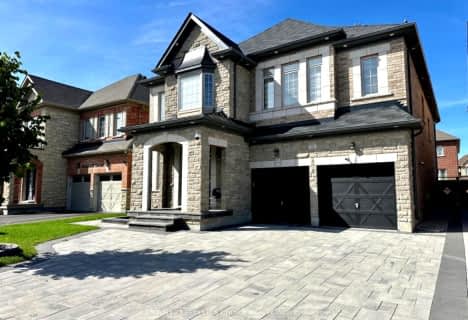Car-Dependent
- Almost all errands require a car.
7
/100
Minimal Transit
- Almost all errands require a car.
20
/100
Somewhat Bikeable
- Most errands require a car.
27
/100

Pope Francis Catholic Elementary School
Elementary: Catholic
0.60 km
École élémentaire La Fontaine
Elementary: Public
2.21 km
Lorna Jackson Public School
Elementary: Public
2.36 km
Elder's Mills Public School
Elementary: Public
2.87 km
Kleinburg Public School
Elementary: Public
2.21 km
St Stephen Catholic Elementary School
Elementary: Catholic
2.12 km
Woodbridge College
Secondary: Public
7.67 km
Tommy Douglas Secondary School
Secondary: Public
6.65 km
Holy Cross Catholic Academy High School
Secondary: Catholic
7.53 km
Cardinal Ambrozic Catholic Secondary School
Secondary: Catholic
5.51 km
Emily Carr Secondary School
Secondary: Public
4.61 km
Castlebrooke SS Secondary School
Secondary: Public
5.63 km
-
Chinguacousy Park
Central Park Dr (at Queen St. E), Brampton ON L6S 6G7 13.18km -
Maple Trails Park
13.77km -
Sentinel park
Toronto ON 14.98km
-
CIBC
8535 Hwy 27 (Langstaff Rd & Hwy 27), Woodbridge ON L4H 4Y1 4.56km -
TD Bank Financial Group
3978 Cottrelle Blvd, Brampton ON L6P 2R1 5.17km -
RBC Royal Bank
12612 Hwy 50 (McEwan Drive West), Bolton ON L7E 1T6 6.22km




