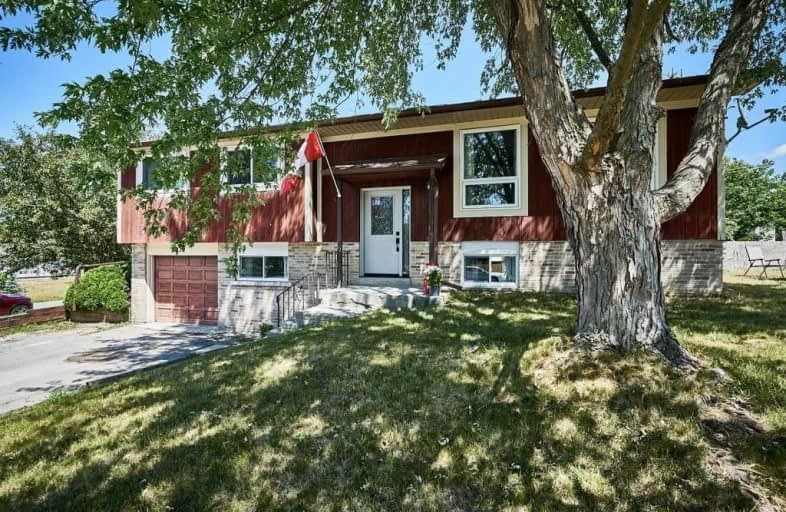Sold on Jul 19, 2020
Note: Property is not currently for sale or for rent.

-
Type: Detached
-
Style: Bungalow-Raised
-
Lot Size: 60.01 x 100.9 Feet
-
Age: 31-50 years
-
Taxes: $2,834 per year
-
Days on Site: 1 Days
-
Added: Jul 18, 2020 (1 day on market)
-
Updated:
-
Last Checked: 1 month ago
-
MLS®#: N4836223
-
Listed By: Royal lepage frank real estate, brokerage
Bright And Beautiful Family Home In Charming Cannington. Nearby To The Picturesque Downtown Area, Local Arena, Trails...And Walking Distance To Local Schools. You Will Love This Low-Traffic Crescent. This Carefully Maintained Home Has A Mudroom With Tons Of Space Right Off The Garage, A Massive Rec Room, And The Perfect Layout For The Growing Family. New Windows And Updated Bathrooms Are Just Some Of The Items You Can Check Off Your List!
Extras
Inclusions: Fridge, Stove, Dishwasher, Washer & Dryer, Light Fixtures, Curtain Rod Hardware. Excl. Drapes
Property Details
Facts for 72 Hillside Crescent, Brock
Status
Days on Market: 1
Last Status: Sold
Sold Date: Jul 19, 2020
Closed Date: Sep 25, 2020
Expiry Date: Oct 18, 2020
Sold Price: $447,000
Unavailable Date: Jul 19, 2020
Input Date: Jul 18, 2020
Prior LSC: Listing with no contract changes
Property
Status: Sale
Property Type: Detached
Style: Bungalow-Raised
Age: 31-50
Area: Brock
Community: Cannington
Availability Date: Tbd
Inside
Bedrooms: 3
Bathrooms: 2
Kitchens: 1
Rooms: 7
Den/Family Room: No
Air Conditioning: None
Fireplace: No
Washrooms: 2
Building
Basement: Finished
Heat Type: Forced Air
Heat Source: Gas
Exterior: Brick
Exterior: Wood
Water Supply: Municipal
Special Designation: Unknown
Parking
Driveway: Pvt Double
Garage Spaces: 1
Garage Type: Built-In
Covered Parking Spaces: 4
Total Parking Spaces: 5
Fees
Tax Year: 2020
Tax Legal Description: Pcl 41-1 Sec M1078; Lt 41 Pl M1078(Brock) Township
Taxes: $2,834
Highlights
Feature: Grnbelt/Cons
Feature: Park
Feature: Place Of Worship
Feature: School
Land
Cross Street: Munro/Hillside
Municipality District: Brock
Fronting On: East
Pool: None
Sewer: Sewers
Lot Depth: 100.9 Feet
Lot Frontage: 60.01 Feet
Acres: < .50
Additional Media
- Virtual Tour: https://unbranded.youriguide.com/72_hillside_crescent_cannington_on
Rooms
Room details for 72 Hillside Crescent, Brock
| Type | Dimensions | Description |
|---|---|---|
| Kitchen Main | 3.03 x 4.62 | Eat-In Kitchen |
| Family Main | 3.66 x 5.19 | Open Concept |
| Dining Main | 2.73 x 3.16 | Open Concept |
| Master Main | 3.04 x 4.70 | Double Closet |
| 2nd Br Main | 2.81 x 4.04 | Closet |
| 3rd Br Main | 2.85 x 3.03 | Closet |
| Rec Lower | 5.00 x 6.48 | |
| Laundry Lower | 2.83 x 3.08 | |
| Mudroom Lower | 3.24 x 4.47 | Access To Garage |
| XXXXXXXX | XXX XX, XXXX |
XXXX XXX XXXX |
$XXX,XXX |
| XXX XX, XXXX |
XXXXXX XXX XXXX |
$XXX,XXX | |
| XXXXXXXX | XXX XX, XXXX |
XXXX XXX XXXX |
$XXX,XXX |
| XXX XX, XXXX |
XXXXXX XXX XXXX |
$XXX,XXX |
| XXXXXXXX XXXX | XXX XX, XXXX | $447,000 XXX XXXX |
| XXXXXXXX XXXXXX | XXX XX, XXXX | $442,000 XXX XXXX |
| XXXXXXXX XXXX | XXX XX, XXXX | $320,500 XXX XXXX |
| XXXXXXXX XXXXXX | XXX XX, XXXX | $340,000 XXX XXXX |

Holy Family Catholic School
Elementary: CatholicThorah Central Public School
Elementary: PublicBeaverton Public School
Elementary: PublicWoodville Elementary School
Elementary: PublicSunderland Public School
Elementary: PublicMcCaskill's Mills Public School
Elementary: PublicSt. Thomas Aquinas Catholic Secondary School
Secondary: CatholicBrock High School
Secondary: PublicSutton District High School
Secondary: PublicLindsay Collegiate and Vocational Institute
Secondary: PublicPort Perry High School
Secondary: PublicUxbridge Secondary School
Secondary: Public

