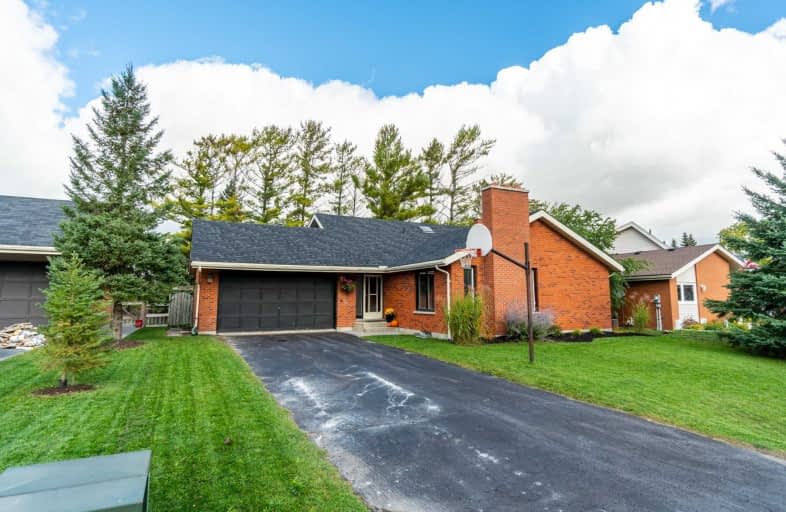Sold on Oct 08, 2020
Note: Property is not currently for sale or for rent.

-
Type: Detached
-
Style: Backsplit 4
-
Lot Size: 65 x 100 Feet
-
Age: No Data
-
Taxes: $4,000 per year
-
Days on Site: 2 Days
-
Added: Oct 06, 2020 (2 days on market)
-
Updated:
-
Last Checked: 1 month ago
-
MLS®#: N4942841
-
Listed By: Keller williams referred realty, brokerage
Welcome To This Large Family Home In One Of The Most Sought After Neighbourhoods Of Cannington (Just North Of Toronto). A Home That Has Been Meticulously Cared For Is Ready For A New Family To Come And Making New Memories! A Real Respite From The Hustle And Bustle Of The City, This Home Boasts Large Living Space Both Inside And Out. The Unique Layout Provides Great Spaces For Entertaining As Well As Spaces For Quiet Solitude When Needed!
Extras
Close To The Best Schools In The Area, Parks, Trails, Shops And More! This Home Includes All Existing Appliances, Windows Coverings And Elf's.
Property Details
Facts for 72 Meadowlands Drive, Brock
Status
Days on Market: 2
Last Status: Sold
Sold Date: Oct 08, 2020
Closed Date: Dec 04, 2020
Expiry Date: Jan 06, 2021
Sold Price: $610,000
Unavailable Date: Oct 08, 2020
Input Date: Oct 06, 2020
Prior LSC: Listing with no contract changes
Property
Status: Sale
Property Type: Detached
Style: Backsplit 4
Area: Brock
Community: Cannington
Availability Date: 30/60
Inside
Bedrooms: 4
Bathrooms: 2
Kitchens: 1
Rooms: 7
Den/Family Room: Yes
Air Conditioning: Central Air
Fireplace: Yes
Washrooms: 2
Building
Basement: Part Fin
Heat Type: Forced Air
Heat Source: Gas
Exterior: Board/Batten
Exterior: Brick
Water Supply: Municipal
Special Designation: Unknown
Parking
Driveway: Private
Garage Spaces: 2
Garage Type: Built-In
Covered Parking Spaces: 6
Total Parking Spaces: 8
Fees
Tax Year: 2020
Tax Legal Description: Pcl 53-1 Sec M1125; Lt 53 Pl M1125 Township Of Bro
Taxes: $4,000
Land
Cross Street: Cameron St W/Country
Municipality District: Brock
Fronting On: North
Pool: None
Sewer: Sewers
Lot Depth: 100 Feet
Lot Frontage: 65 Feet
Additional Media
- Virtual Tour: https://maddoxmedia.ca/72-meadowlands-dr-cannington/
Rooms
Room details for 72 Meadowlands Drive, Brock
| Type | Dimensions | Description |
|---|---|---|
| Living Main | 5.44 x 7.68 | Hardwood Floor, Fireplace, Combined W/Dining |
| Dining Main | 5.44 x 7.68 | Hardwood Floor, O/Looks Backyard, Combined W/Living |
| Kitchen Main | 4.25 x 4.48 | Hardwood Floor, Eat-In Kitchen, O/Looks Backyard |
| Master 2nd | 4.54 x 3.56 | Hardwood Floor, Large Closet, O/Looks Backyard |
| 2nd Br 2nd | 3.47 x 3.00 | Broadloom, Large Closet, O/Looks Backyard |
| 3rd Br 2nd | 3.69 x 2.88 | Broadloom, Large Closet, O/Looks Backyard |
| Family Lower | 4.57 x 5.88 | Laminate, W/O To Yard, Large Window |
| Rec Bsmt | 5.34 x 3.64 | |
| Rec Bsmt | 5.34 x 3.61 |
| XXXXXXXX | XXX XX, XXXX |
XXXX XXX XXXX |
$XXX,XXX |
| XXX XX, XXXX |
XXXXXX XXX XXXX |
$XXX,XXX |
| XXXXXXXX XXXX | XXX XX, XXXX | $610,000 XXX XXXX |
| XXXXXXXX XXXXXX | XXX XX, XXXX | $589,900 XXX XXXX |

Holy Family Catholic School
Elementary: CatholicThorah Central Public School
Elementary: PublicBeaverton Public School
Elementary: PublicWoodville Elementary School
Elementary: PublicSunderland Public School
Elementary: PublicMcCaskill's Mills Public School
Elementary: PublicSt. Thomas Aquinas Catholic Secondary School
Secondary: CatholicBrock High School
Secondary: PublicSutton District High School
Secondary: PublicLindsay Collegiate and Vocational Institute
Secondary: PublicPort Perry High School
Secondary: PublicUxbridge Secondary School
Secondary: Public

