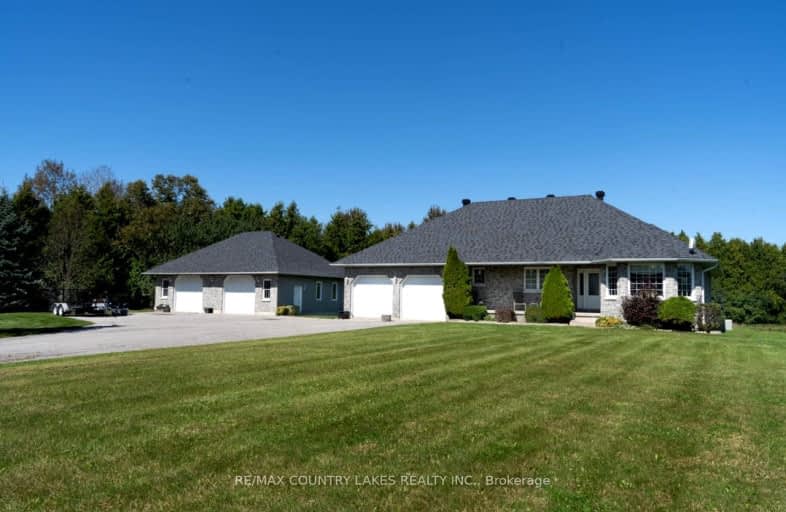Car-Dependent
- Almost all errands require a car.
0
/100
Somewhat Bikeable
- Most errands require a car.
26
/100

Holy Family Catholic School
Elementary: Catholic
10.81 km
Thorah Central Public School
Elementary: Public
11.50 km
Beaverton Public School
Elementary: Public
11.62 km
Sunderland Public School
Elementary: Public
9.33 km
Morning Glory Public School
Elementary: Public
8.93 km
McCaskill's Mills Public School
Elementary: Public
3.46 km
Our Lady of the Lake Catholic College High School
Secondary: Catholic
29.40 km
Brock High School
Secondary: Public
5.19 km
Sutton District High School
Secondary: Public
18.83 km
Keswick High School
Secondary: Public
28.78 km
Port Perry High School
Secondary: Public
29.03 km
Uxbridge Secondary School
Secondary: Public
24.59 km
-
Pefferlaw Community Park
Georgina ON 5.57km -
Cannington Park
Cannington ON 7.8km -
Beaverton Mill Gateway Park
Beaverton ON 11.33km
-
Tsb custom stone works
670 Hwy 48, Beaverton ON L0K 1A0 4.63km -
CIBC
254 Pefferlaw Rd, Pefferlaw ON L0E 1N0 5.95km -
CIBC
35 Cameron St E, Cannington ON L0E 1E0 7.66km


