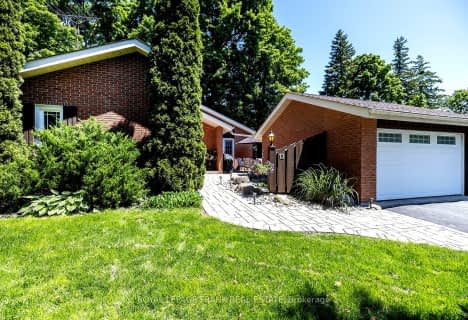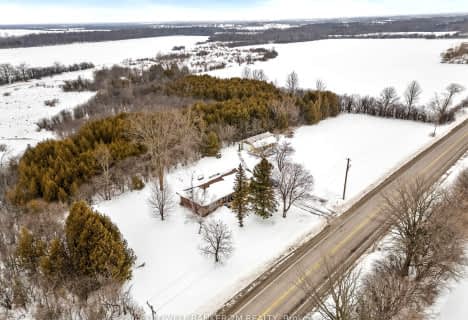
Holy Family Catholic School
Elementary: Catholic
9.60 km
Thorah Central Public School
Elementary: Public
9.65 km
Beaverton Public School
Elementary: Public
10.75 km
Woodville Elementary School
Elementary: Public
8.07 km
Sunderland Public School
Elementary: Public
10.58 km
McCaskill's Mills Public School
Elementary: Public
2.01 km
St. Thomas Aquinas Catholic Secondary School
Secondary: Catholic
26.71 km
Brock High School
Secondary: Public
1.47 km
Sutton District High School
Secondary: Public
23.53 km
Lindsay Collegiate and Vocational Institute
Secondary: Public
26.11 km
Port Perry High School
Secondary: Public
29.76 km
Uxbridge Secondary School
Secondary: Public
27.44 km




