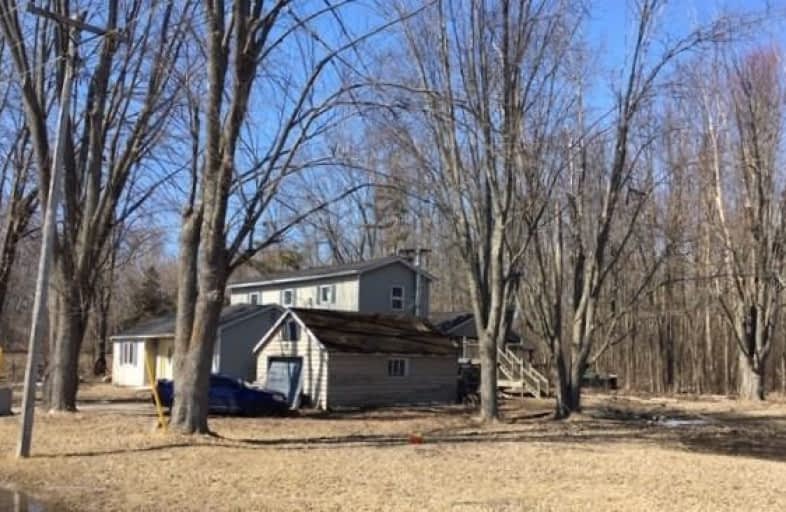Sold on May 27, 2019
Note: Property is not currently for sale or for rent.

-
Type: Detached
-
Style: 2-Storey
-
Size: 1500 sqft
-
Lot Size: 194.4 x 150 Feet
-
Age: No Data
-
Taxes: $3,434 per year
-
Days on Site: 56 Days
-
Added: Sep 07, 2019 (1 month on market)
-
Updated:
-
Last Checked: 1 month ago
-
MLS®#: N4399543
-
Listed By: Re/max country lakes realty inc., brokerage
Family Home With Large Detached Workshop Steps From Lake Simcoe. Enjoy Waterfront Park & All Winter & Summer Activities. Close To Trent Severn Waterway With Marina Close By. Home Is A 2 Storey, 3 Bedrooms 2-4 Piece Baths, Large Eat In Kitchen With Bay Window, Separate Dining Room, Office Or 4th Bedroom & Large Yard, Makes A Perfect Home For Family. Easy Commuting & Close To Hwy 12. Home Requires Tlc. Home And Chattels Sold "As Is Where Is"
Extras
Incl: Fridge, Stove, Washer, Dryer, Hot Water Heater (O), Water Softener (O), Furnace Is Rental Fromvista Credit, $63.00 Per Month.
Property Details
Facts for B1205 Sir Isaac Brock Way, Brock
Status
Days on Market: 56
Last Status: Sold
Sold Date: May 27, 2019
Closed Date: Aug 15, 2019
Expiry Date: Jul 31, 2019
Sold Price: $280,000
Unavailable Date: May 28, 2019
Input Date: Apr 01, 2019
Prior LSC: Sold
Property
Status: Sale
Property Type: Detached
Style: 2-Storey
Size (sq ft): 1500
Area: Brock
Community: Beaverton
Availability Date: Tba
Inside
Bedrooms: 3
Bathrooms: 2
Kitchens: 1
Rooms: 9
Den/Family Room: No
Air Conditioning: None
Fireplace: No
Laundry Level: Main
Washrooms: 2
Utilities
Electricity: Yes
Gas: No
Cable: No
Telephone: Yes
Building
Basement: Crawl Space
Heat Type: Forced Air
Heat Source: Propane
Exterior: Vinyl Siding
Water Supply: Well
Special Designation: Unknown
Other Structures: Garden Shed
Other Structures: Workshop
Parking
Driveway: Pvt Double
Garage Spaces: 1
Garage Type: Detached
Covered Parking Spaces: 4
Total Parking Spaces: 5
Fees
Tax Year: 2018
Tax Legal Description: Concession 9, Part Lot 12 Thorah D186882 Brock
Taxes: $3,434
Highlights
Feature: Marina
Feature: Park
Feature: School
Land
Cross Street: Hwy 12 Nth To Con 9(
Municipality District: Brock
Fronting On: North
Pool: None
Sewer: Septic
Lot Depth: 150 Feet
Lot Frontage: 194.4 Feet
Waterfront: None
Rooms
Room details for B1205 Sir Isaac Brock Way, Brock
| Type | Dimensions | Description |
|---|---|---|
| Foyer Ground | 2.95 x 2.59 | W/O To Deck, Closet |
| Kitchen Ground | 4.26 x 5.95 | Country Kitchen, Breakfast Bar, Bay Window |
| Dining Ground | 3.43 x 6.14 | W/O To Yard, Window |
| Living Ground | 5.63 x 3.76 | L-Shaped Room, W/O To Deck |
| Office Ground | 3.25 x 2.41 | Window |
| Master 2nd | 3.36 x 5.77 | Closet, Semi Ensuite, Window |
| 2nd Br 2nd | 2.72 x 3.52 | Closet, Window |
| 3rd Br 2nd | 2.83 x 4.58 | Closet, Window |
| Laundry Ground | 2.46 x 2.50 |
| XXXXXXXX | XXX XX, XXXX |
XXXX XXX XXXX |
$XXX,XXX |
| XXX XX, XXXX |
XXXXXX XXX XXXX |
$XXX,XXX |
| XXXXXXXX XXXX | XXX XX, XXXX | $280,000 XXX XXXX |
| XXXXXXXX XXXXXX | XXX XX, XXXX | $285,000 XXX XXXX |

Niagara Peninsula Children's Centre School
Elementary: HospitalDSBN Academy
Elementary: PublicOakridge Public School
Elementary: PublicSt Peter Catholic Elementary School
Elementary: CatholicPower Glen School
Elementary: PublicSt Anthony Catholic Elementary School
Elementary: CatholicDSBN Academy
Secondary: PublicThorold Secondary School
Secondary: PublicSt Catharines Collegiate Institute and Vocational School
Secondary: PublicLaura Secord Secondary School
Secondary: PublicSir Winston Churchill Secondary School
Secondary: PublicDenis Morris Catholic High School
Secondary: Catholic

