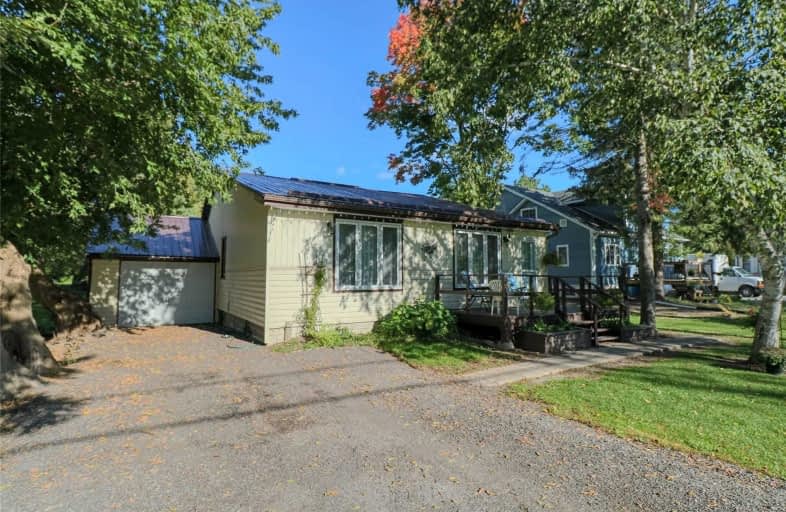Sold on Sep 28, 2020
Note: Property is not currently for sale or for rent.

-
Type: Detached
-
Style: Bungalow
-
Size: 700 sqft
-
Lot Size: 61.98 x 318.54 Feet
-
Age: 51-99 years
-
Taxes: $2,456 per year
-
Days on Site: 10 Days
-
Added: Sep 18, 2020 (1 week on market)
-
Updated:
-
Last Checked: 1 month ago
-
MLS®#: N4918571
-
Listed By: Re/max country lakes realty inc., brokerage
Looking To Downsize Or Go Into The Market? Look No Further As This Cute As A Button 2Bdrm 1 Bath Bungalow With No Upkeep Steel Roof (2015), Vinyl Siding & Updated Vinyl Windows Is Ready For You To Enjoy. Many More Recent Updates Like Furmace (2019), Cac (2016) & 2 Big Front Windows (2015), Remainder (2010) Have Been Done, Septic Was Updated In 1995. Big Living Rm Is Open To Formal Din Rm, Kit W/Walk Out To Rear Deck, 2 Good Sized Bdrms & Updated Single Gar,
Extras
Huge 62Ft X 318 Ft Lot. Includes: Appliances, Elfs, Window Coverings, Hot Water Tank. Exclude: Freezer.
Property Details
Facts for B33975 Durham Road 50, Brock
Status
Days on Market: 10
Last Status: Sold
Sold Date: Sep 28, 2020
Closed Date: Oct 23, 2020
Expiry Date: Dec 18, 2020
Sold Price: $375,000
Unavailable Date: Sep 28, 2020
Input Date: Sep 18, 2020
Prior LSC: Listing with no contract changes
Property
Status: Sale
Property Type: Detached
Style: Bungalow
Size (sq ft): 700
Age: 51-99
Area: Brock
Community: Beaverton
Availability Date: Flexible
Inside
Bedrooms: 2
Bathrooms: 1
Kitchens: 1
Rooms: 6
Den/Family Room: No
Air Conditioning: Central Air
Fireplace: No
Laundry Level: Lower
Washrooms: 1
Utilities
Electricity: Yes
Gas: No
Cable: No
Telephone: Yes
Building
Basement: Part Bsmt
Heat Type: Forced Air
Heat Source: Propane
Exterior: Vinyl Siding
Water Supply Type: Dug Well
Water Supply: Well
Special Designation: Unknown
Other Structures: Garden Shed
Parking
Driveway: Private
Garage Spaces: 1
Garage Type: Attached
Covered Parking Spaces: 4
Total Parking Spaces: 5
Fees
Tax Year: 2020
Tax Legal Description: Pt Lt 10 Con 10 Thorah Pts 1 & 2 40R4687 & Pt 1
Taxes: $2,456
Highlights
Feature: Beach
Feature: Golf
Feature: Lake/Pond
Feature: Marina
Feature: Park
Feature: School Bus Route
Land
Cross Street: Highway 12 & Durham
Municipality District: Brock
Fronting On: East
Pool: None
Sewer: Septic
Lot Depth: 318.54 Feet
Lot Frontage: 61.98 Feet
Lot Irregularities: .45 Of An Acre
Acres: < .50
Waterfront: None
Additional Media
- Virtual Tour: https://www.youtube.com/watch?v=c09jcjmE2pk
Rooms
Room details for B33975 Durham Road 50, Brock
| Type | Dimensions | Description |
|---|---|---|
| Foyer Ground | 1.52 x 2.86 | Vinyl Floor, Double Closet |
| Living Ground | 3.63 x 7.39 | Hardwood Floor, Picture Window, Ceiling Fan |
| Dining Ground | 3.02 x 5.10 | Hardwood Floor, Open Concept, Ceiling Fan |
| Kitchen Ground | 3.12 x 3.43 | Laminate, W/O To Deck, Ceiling Fan |
| Master Ground | 2.86 x 3.65 | Broadloom, Closet, Ceiling Fan |
| 2nd Br Ground | 2.80 x 3.12 | Broadloom, Closet, Ceiling Fan |

| XXXXXXXX | XXX XX, XXXX |
XXXX XXX XXXX |
$XXX,XXX |
| XXX XX, XXXX |
XXXXXX XXX XXXX |
$XXX,XXX |
| XXXXXXXX XXXX | XXX XX, XXXX | $375,000 XXX XXXX |
| XXXXXXXX XXXXXX | XXX XX, XXXX | $379,900 XXX XXXX |

Foley Catholic School
Elementary: CatholicHoly Family Catholic School
Elementary: CatholicThorah Central Public School
Elementary: PublicBeaverton Public School
Elementary: PublicBrechin Public School
Elementary: PublicMcCaskill's Mills Public School
Elementary: PublicOrillia Campus
Secondary: PublicBrock High School
Secondary: PublicSutton District High School
Secondary: PublicTwin Lakes Secondary School
Secondary: PublicOrillia Secondary School
Secondary: PublicUxbridge Secondary School
Secondary: Public
