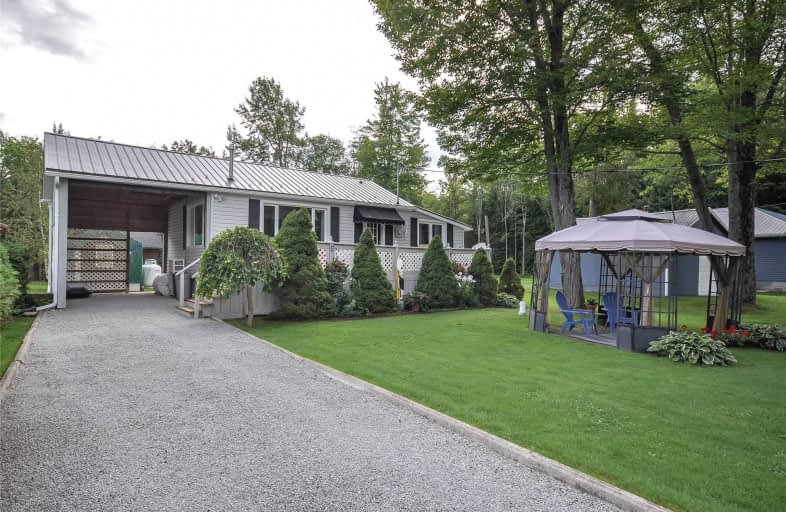Sold on Oct 23, 2019
Note: Property is not currently for sale or for rent.

-
Type: Detached
-
Style: Bungalow
-
Lot Size: 50 x 182.57 Feet
-
Age: No Data
-
Taxes: $2,106 per year
-
Days on Site: 43 Days
-
Added: Oct 25, 2019 (1 month on market)
-
Updated:
-
Last Checked: 1 month ago
-
MLS®#: N4571842
-
Listed By: Affinity group pinnacle realty ltd., brokerage
4 Season Gem Nestled In A Tranquil Private Setting W/Majestic Trees And Indirect Waterfront Offering Incredible Sunrises And Sunsets. Move In Ready Home Features Steel Roof, Galley Kitchen And 2 Heating Sources, Park Like Waterfront, Carport, Kayak Storage Unit, 2 Garden Sheds, Lrg Deck, Fantastic. Landscaping And The List Goes On. Enjoy This Property W/Access To Walking Trails, Fishing, Canoeing, Swimming And Golfing. Access To Lake Simcoe, The Trent System.
Extras
Incl: Dishwasher, Dryer, Microwave, Refrigerator, Stove, Washer, Hot Water Tank Owned, Window Coverings Excl: All Personal Items.
Property Details
Facts for B40 Talbot Drive, Brock
Status
Days on Market: 43
Last Status: Sold
Sold Date: Oct 23, 2019
Closed Date: Dec 12, 2019
Expiry Date: Nov 30, 2019
Sold Price: $364,000
Unavailable Date: Oct 23, 2019
Input Date: Sep 10, 2019
Property
Status: Sale
Property Type: Detached
Style: Bungalow
Area: Brock
Community: Rural Brock
Availability Date: Tba
Inside
Bedrooms: 2
Bathrooms: 1
Kitchens: 1
Rooms: 5
Den/Family Room: No
Air Conditioning: Wall Unit
Fireplace: Yes
Laundry Level: Main
Washrooms: 1
Utilities
Electricity: Yes
Gas: No
Telephone: Yes
Building
Basement: Crawl Space
Heat Type: Other
Heat Source: Propane
Exterior: Vinyl Siding
Water Supply Type: Shared Well
Water Supply: Well
Special Designation: Unknown
Other Structures: Garden Shed
Parking
Driveway: Private
Garage Spaces: 1
Garage Type: Carport
Covered Parking Spaces: 4
Total Parking Spaces: 5
Fees
Tax Year: 2018
Tax Legal Description: Pt Lt 1 Con 11, Thorah, Pt 1, 40R9561 ; Brock
Taxes: $2,106
Highlights
Feature: Clear View
Feature: Cul De Sac
Feature: Golf
Feature: Lake Access
Feature: Marina
Feature: Waterfront
Land
Cross Street: Hwy 48/ Simcoe St
Municipality District: Brock
Fronting On: South
Pool: None
Sewer: Other
Lot Depth: 182.57 Feet
Lot Frontage: 50 Feet
Waterfront: Indirect
Water Body Name: Trent
Water Body Type: Canal
Access To Property: Highway
Water Features: Trent System
Additional Media
- Virtual Tour: https://my.matterport.com/show/?m=5e3pBD6B5a6&brand=0
Rooms
Room details for B40 Talbot Drive, Brock
| Type | Dimensions | Description |
|---|---|---|
| Kitchen Main | 2.44 x 2.69 | Linoleum, O/Looks Backyard, Double Sink |
| Dining Main | 3.03 x 7.70 | Overlook Water, Gas Fireplace, Open Concept |
| Br Main | 2.66 x 2.56 | O/Looks Backyard, Broadloom, Ceiling Fan |
| 2nd Br Main | 2.74 x 2.56 | O/Looks Backyard, Broadloom, Ceiling Fan |
| Living Main | 2.96 x 5.83 | Overlook Water, Broadloom, Open Concept |
| Bathroom Main | 2.72 x 1.77 |

| XXXXXXXX | XXX XX, XXXX |
XXXX XXX XXXX |
$XXX,XXX |
| XXX XX, XXXX |
XXXXXX XXX XXXX |
$XXX,XXX | |
| XXXXXXXX | XXX XX, XXXX |
XXXXXXX XXX XXXX |
|
| XXX XX, XXXX |
XXXXXX XXX XXXX |
$XXX,XXX | |
| XXXXXXXX | XXX XX, XXXX |
XXXXXXX XXX XXXX |
|
| XXX XX, XXXX |
XXXXXX XXX XXXX |
$XXX,XXX | |
| XXXXXXXX | XXX XX, XXXX |
XXXXXXX XXX XXXX |
|
| XXX XX, XXXX |
XXXXXX XXX XXXX |
$XXX,XXX | |
| XXXXXXXX | XXX XX, XXXX |
XXXXXXX XXX XXXX |
|
| XXX XX, XXXX |
XXXXXX XXX XXXX |
$XXX,XXX | |
| XXXXXXXX | XXX XX, XXXX |
XXXXXXXX XXX XXXX |
|
| XXX XX, XXXX |
XXXXXX XXX XXXX |
$XXX,XXX | |
| XXXXXXXX | XXX XX, XXXX |
XXXXXXX XXX XXXX |
|
| XXX XX, XXXX |
XXXXXX XXX XXXX |
$XXX,XXX |
| XXXXXXXX XXXX | XXX XX, XXXX | $364,000 XXX XXXX |
| XXXXXXXX XXXXXX | XXX XX, XXXX | $375,000 XXX XXXX |
| XXXXXXXX XXXXXXX | XXX XX, XXXX | XXX XXXX |
| XXXXXXXX XXXXXX | XXX XX, XXXX | $399,900 XXX XXXX |
| XXXXXXXX XXXXXXX | XXX XX, XXXX | XXX XXXX |
| XXXXXXXX XXXXXX | XXX XX, XXXX | $399,900 XXX XXXX |
| XXXXXXXX XXXXXXX | XXX XX, XXXX | XXX XXXX |
| XXXXXXXX XXXXXX | XXX XX, XXXX | $460,000 XXX XXXX |
| XXXXXXXX XXXXXXX | XXX XX, XXXX | XXX XXXX |
| XXXXXXXX XXXXXX | XXX XX, XXXX | $429,000 XXX XXXX |
| XXXXXXXX XXXXXXXX | XXX XX, XXXX | XXX XXXX |
| XXXXXXXX XXXXXX | XXX XX, XXXX | $460,000 XXX XXXX |
| XXXXXXXX XXXXXXX | XXX XX, XXXX | XXX XXXX |
| XXXXXXXX XXXXXX | XXX XX, XXXX | $479,000 XXX XXXX |

Foley Catholic School
Elementary: CatholicHoly Family Catholic School
Elementary: CatholicThorah Central Public School
Elementary: PublicBeaverton Public School
Elementary: PublicBrechin Public School
Elementary: PublicLady Mackenzie Public School
Elementary: PublicOrillia Campus
Secondary: PublicBrock High School
Secondary: PublicSutton District High School
Secondary: PublicFenelon Falls Secondary School
Secondary: PublicTwin Lakes Secondary School
Secondary: PublicOrillia Secondary School
Secondary: Public
