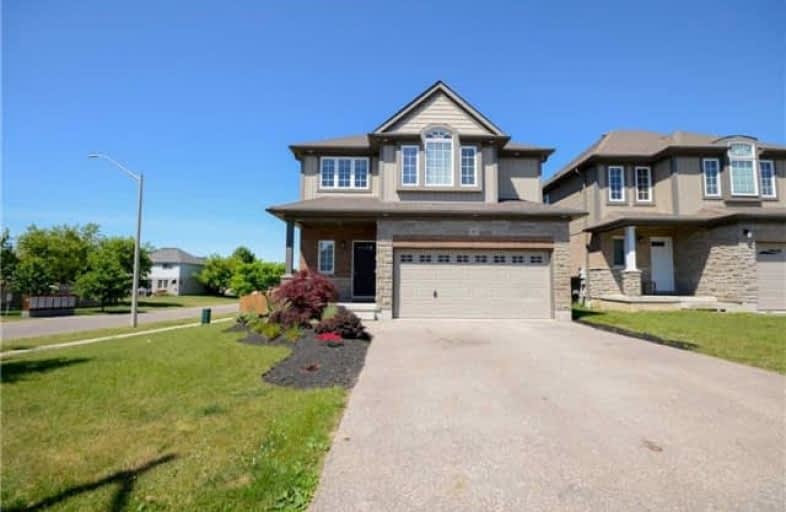Sold on Jul 15, 2018
Note: Property is not currently for sale or for rent.

-
Type: Detached
-
Style: 2-Storey
-
Size: 2000 sqft
-
Lot Size: 50 x 109.91 Feet
-
Age: 6-15 years
-
Taxes: $3,550 per year
-
Days on Site: 27 Days
-
Added: Sep 07, 2019 (3 weeks on market)
-
Updated:
-
Last Checked: 3 months ago
-
MLS®#: X4165469
-
Listed By: Kingsway real estate, brokerage
An Amazing Deal In Beautiful Ayr. This Move In Ready Newer Home Is On A Huge Corner Lot Minutes Away From School, Park, Quaint Downtown Ayr & Only 7 Minutes Away From Highway 401. This Double Car Garage Is 2048 Sq Ft With 4 Bedrooms, 3 Washrooms. Main Floor Features 9' Ceiling & A Great Flowing Open Concept Layout. A Formal Dining Room A Huge Great Room With A Gas Fireplace. Totally Updated Kitchen With Taller Cabinets.Added Counter Space & Pantry.
Extras
A Full Size Dinette Area With A Garden Door To The Big Backyard. Door From The Garage To The Inside. @ Nd Floor With 4 Good Sized Bedrooms,Large Master With His & Hers Closets & A Full En-Suite .Freshly Painted In Modern Neutral Colors.
Property Details
Facts for 40 Robert Simone Way, North Dumfries
Status
Days on Market: 27
Last Status: Sold
Sold Date: Jul 15, 2018
Closed Date: Aug 15, 2018
Expiry Date: Sep 18, 2018
Sold Price: $585,000
Unavailable Date: Jul 15, 2018
Input Date: Jun 18, 2018
Prior LSC: Listing with no contract changes
Property
Status: Sale
Property Type: Detached
Style: 2-Storey
Size (sq ft): 2000
Age: 6-15
Area: North Dumfries
Availability Date: Flexible
Assessment Amount: $361,500
Assessment Year: 2018
Inside
Bedrooms: 4
Bathrooms: 3
Kitchens: 1
Rooms: 8
Den/Family Room: No
Air Conditioning: Central Air
Fireplace: Yes
Laundry Level: Upper
Washrooms: 3
Building
Basement: Unfinished
Heat Type: Forced Air
Heat Source: Gas
Exterior: Brick
Exterior: Vinyl Siding
Water Supply: Municipal
Special Designation: Unknown
Parking
Driveway: Pvt Double
Garage Spaces: 2
Garage Type: Attached
Covered Parking Spaces: 2
Total Parking Spaces: 4
Fees
Tax Year: 2018
Tax Legal Description: Lot 21, Plan 58M-446, Twp Of N. Dumfries
Taxes: $3,550
Land
Cross Street: Scott St & Hilltop D
Municipality District: North Dumfries
Fronting On: North
Pool: None
Sewer: Sewers
Lot Depth: 109.91 Feet
Lot Frontage: 50 Feet
Lot Irregularities: Corner
Acres: < .50
Zoning: Resedential
Additional Media
- Virtual Tour: http://virtualtours2go.point2homes.biz/Listing/VT2Go.ashx?hb=true&lid=281127100
Rooms
Room details for 40 Robert Simone Way, North Dumfries
| Type | Dimensions | Description |
|---|---|---|
| Foyer Main | 2.74 x 1.83 | |
| Dining Main | 3.45 x 4.42 | |
| Great Rm Main | 3.66 x 5.49 | |
| Powder Rm Main | - | 2 Pc Bath |
| Kitchen Main | 3.05 x 3.78 | |
| Master 2nd | 3.66 x 4.98 | |
| Bathroom 2nd | - | 5 Pc Ensuite |
| 2nd Br 2nd | 2.90 x 3.66 | |
| 3rd Br 2nd | 3.96 x 3.05 | |
| 4th Br 2nd | 4.98 x 4.67 | |
| Bathroom 2nd | - | 4 Pc Bath |
| XXXXXXXX | XXX XX, XXXX |
XXXX XXX XXXX |
$XXX,XXX |
| XXX XX, XXXX |
XXXXXX XXX XXXX |
$XXX,XXX |
| XXXXXXXX XXXX | XXX XX, XXXX | $585,000 XXX XXXX |
| XXXXXXXX XXXXXX | XXX XX, XXXX | $599,900 XXX XXXX |

Holy Family School
Elementary: CatholicSt Brigid Catholic Elementary School
Elementary: CatholicAyr Public School
Elementary: PublicSacred Heart Catholic Elementary School
Elementary: CatholicNorth Ward School
Elementary: PublicCedar Creek Public School
Elementary: PublicW Ross Macdonald Deaf Blind Secondary School
Secondary: ProvincialSouthwood Secondary School
Secondary: PublicParis District High School
Secondary: PublicPreston High School
Secondary: PublicHuron Heights Secondary School
Secondary: PublicSt Mary's High School
Secondary: Catholic

