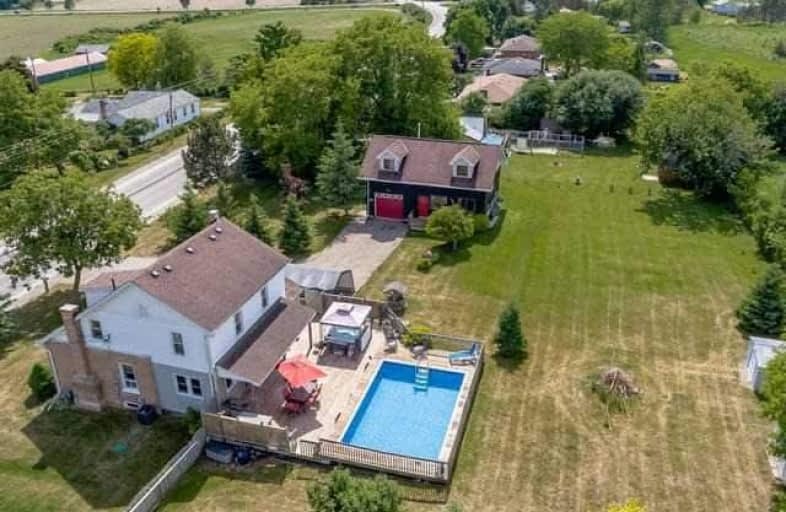Sold on Jun 27, 2018
Note: Property is not currently for sale or for rent.

-
Type: Detached
-
Style: 2-Storey
-
Lot Size: 197.3 x 165.04 Feet
-
Age: No Data
-
Taxes: $3,038 per year
-
Days on Site: 14 Days
-
Added: Sep 07, 2019 (2 weeks on market)
-
Updated:
-
Last Checked: 1 month ago
-
MLS®#: N4160603
-
Listed By: Keller williams realty centres, brokerage
Looking For A Shop, Garage & Huge Loft For Extra Living Space All In One! 1700Sqft Outbuilding W/Gas Heat, Hydro+Plus Wonderful Res On Huge Treed Lot. Many Updates Over The Years, Shingles(17),Furn,C/Air(16),Most Windows. Pot Lighting Thru-Out Main Flr Custom Kit W/Back Splash, Crown Moulding, Pocket Doors. Main Flr Laundry & 3 Pc Bath. Good Size Dining Rm W/ W/O To Huge Cedar Deck W/Covered Portion,8 Man Hot Tub W/Canopy,Gas Hook Up For Bbq+16X24 Kayak Pool.
Extras
Incl:S/S G/S, S/S Fridge&B/I D/W,All Elf's,Ceil Fans,Washer/Dryer,C/Vac,W/C & Blinds. Hot Tub&Canopy,Pool Access's,2 Sheds,Sec Sys Monitored. Excl: Wall Unit In L/R, Shop Cabinets, Benches, Peg Brds, Car Shelter, Pool Table & Light Fixture.
Property Details
Facts for C51 Durham Regional 12 Road, Brock
Status
Days on Market: 14
Last Status: Sold
Sold Date: Jun 27, 2018
Closed Date: Jul 27, 2018
Expiry Date: Aug 31, 2018
Sold Price: $515,000
Unavailable Date: Jun 27, 2018
Input Date: Jun 13, 2018
Property
Status: Sale
Property Type: Detached
Style: 2-Storey
Area: Brock
Community: Rural Brock
Availability Date: 60/90 Days/Tba
Inside
Bedrooms: 3
Bathrooms: 2
Kitchens: 1
Rooms: 8
Den/Family Room: No
Air Conditioning: Central Air
Fireplace: Yes
Laundry Level: Main
Central Vacuum: Y
Washrooms: 2
Utilities
Electricity: Yes
Gas: Yes
Cable: Yes
Telephone: Yes
Building
Basement: Part Bsmt
Heat Type: Forced Air
Heat Source: Gas
Exterior: Brick
Water Supply: Well
Special Designation: Unknown
Other Structures: Workshop
Parking
Driveway: Pvt Double
Garage Spaces: 1
Garage Type: Detached
Covered Parking Spaces: 10
Total Parking Spaces: 11
Fees
Tax Year: 2017
Tax Legal Description: Pt Lt 1 Con 12 Brock As In D531424 Brock
Taxes: $3,038
Land
Cross Street: Lakeridge / Durham R
Municipality District: Brock
Fronting On: North
Pool: Inground
Sewer: Septic
Lot Depth: 165.04 Feet
Lot Frontage: 197.3 Feet
Lot Irregularities: 184.19 North X 165.44
Acres: .50-1.99
Additional Media
- Virtual Tour: https://tours.dgvirtualtours.com/1064432?idx=1
Rooms
Room details for C51 Durham Regional 12 Road, Brock
| Type | Dimensions | Description |
|---|---|---|
| Living Main | 2.70 x 6.75 | Broadloom, Pot Lights |
| Dining Main | 3.61 x 4.71 | Laminate, Pot Lights, W/O To Pool |
| Kitchen Main | 3.06 x 4.82 | Renovated, Crown Moulding, Indirect Lights |
| Office Main | 2.86 x 2.98 | French Doors, Electric Fireplace, Pot Lights |
| Master 2nd | 3.51 x 3.83 | Broadloom, W/I Closet, Ceiling Fan |
| 2nd Br 2nd | 3.50 x 3.63 | Broadloom, Double Closet, Ceiling Fan |
| 3rd Br 2nd | 2.67 x 3.77 | Broadloom, Closet, Ceiling Fan |
| Laundry Main | 3.00 x 3.01 | Hardwood Floor, 3 Pc Bath |
| XXXXXXXX | XXX XX, XXXX |
XXXX XXX XXXX |
$XXX,XXX |
| XXX XX, XXXX |
XXXXXX XXX XXXX |
$XXX,XXX |
| XXXXXXXX XXXX | XXX XX, XXXX | $515,000 XXX XXXX |
| XXXXXXXX XXXXXX | XXX XX, XXXX | $524,900 XXX XXXX |

Holy Family Catholic School
Elementary: CatholicThorah Central Public School
Elementary: PublicBeaverton Public School
Elementary: PublicSunderland Public School
Elementary: PublicMorning Glory Public School
Elementary: PublicMcCaskill's Mills Public School
Elementary: PublicOur Lady of the Lake Catholic College High School
Secondary: CatholicBrock High School
Secondary: PublicSutton District High School
Secondary: PublicKeswick High School
Secondary: PublicPort Perry High School
Secondary: PublicUxbridge Secondary School
Secondary: Public- 4 bath
- 7 bed
- 3500 sqft
21025 Lakeridge Road, Brock, Ontario • L0E 1N0 • Rural Brock



