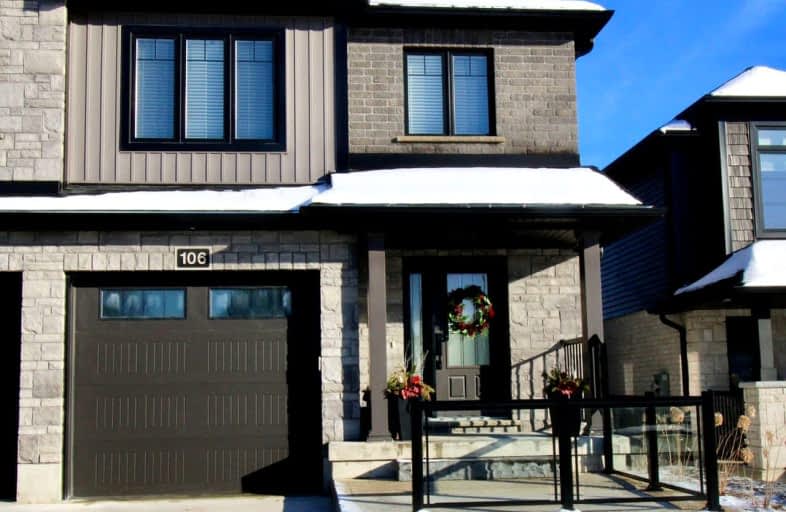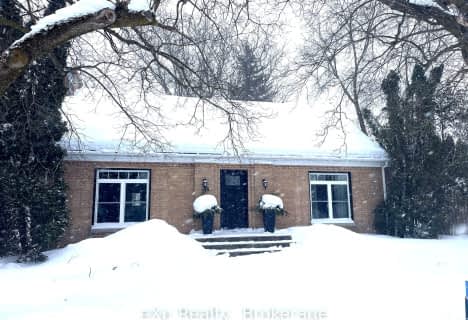
Mildmay-Carrick Central School
Elementary: Public
9.50 km
Sacred Heart School
Elementary: Catholic
9.04 km
John Diefenbaker Senior School
Elementary: Public
10.24 km
St Teresa of Calcutta Catholic School
Elementary: Catholic
0.45 km
Immaculate Conception Separate School
Elementary: Catholic
7.20 km
Walkerton District Community School
Elementary: Public
0.40 km
Walkerton District Community School
Secondary: Public
0.39 km
Saugeen District Secondary School
Secondary: Public
39.58 km
Norwell District Secondary School
Secondary: Public
40.03 km
Sacred Heart High School
Secondary: Catholic
1.28 km
John Diefenbaker Senior School
Secondary: Public
10.27 km
F E Madill Secondary School
Secondary: Public
28.89 km








