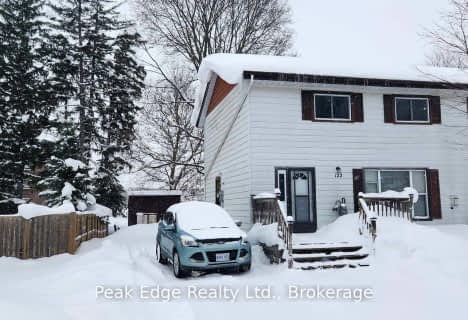
Mary Immaculate Community School
Elementary: Catholic
9.84 km
Mildmay-Carrick Central School
Elementary: Public
11.11 km
Sacred Heart School
Elementary: Catholic
10.66 km
St Teresa of Calcutta Catholic School
Elementary: Catholic
1.99 km
Immaculate Conception Separate School
Elementary: Catholic
8.11 km
Walkerton District Community School
Elementary: Public
1.82 km
Walkerton District Community School
Secondary: Public
1.82 km
Saugeen District Secondary School
Secondary: Public
37.98 km
Norwell District Secondary School
Secondary: Public
41.58 km
Sacred Heart High School
Secondary: Catholic
1.37 km
John Diefenbaker Senior School
Secondary: Public
10.45 km
F E Madill Secondary School
Secondary: Public
30.03 km


