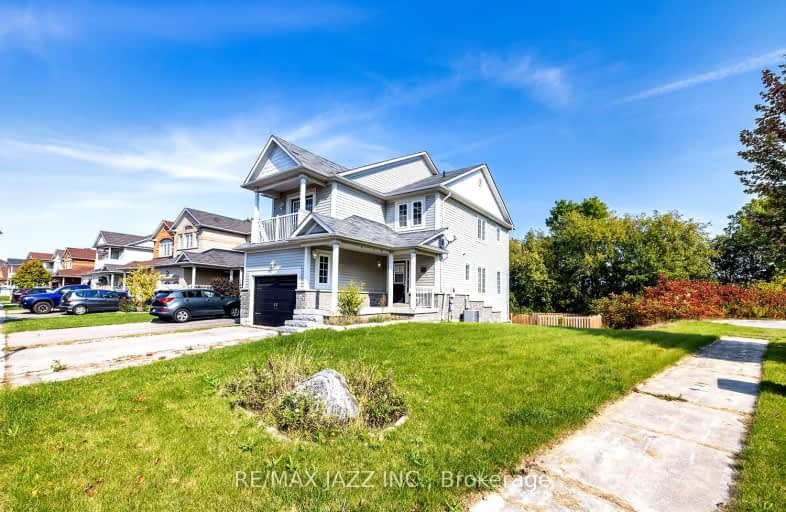Car-Dependent
- Almost all errands require a car.
18
/100
Somewhat Bikeable
- Most errands require a car.
26
/100

Vincent Massey Public School
Elementary: Public
2.34 km
John M James School
Elementary: Public
1.04 km
St. Elizabeth Catholic Elementary School
Elementary: Catholic
1.38 km
Harold Longworth Public School
Elementary: Public
0.45 km
Charles Bowman Public School
Elementary: Public
1.66 km
Duke of Cambridge Public School
Elementary: Public
2.17 km
Centre for Individual Studies
Secondary: Public
1.59 km
Clarke High School
Secondary: Public
6.11 km
Holy Trinity Catholic Secondary School
Secondary: Catholic
8.48 km
Clarington Central Secondary School
Secondary: Public
3.44 km
Bowmanville High School
Secondary: Public
2.05 km
St. Stephen Catholic Secondary School
Secondary: Catholic
1.93 km
-
Darlington Provincial Park
RR 2 Stn Main, Bowmanville ON L1C 3K3 1.78km -
Bowmanville Creek Valley
Bowmanville ON 2.85km -
Memorial Park Association
120 Liberty St S (Baseline Rd), Bowmanville ON L1C 2P4 3.28km
-
Auto Workers Community Credit Union Ltd
221 King St E, Bowmanville ON L1C 1P7 2.48km -
BMO Bank of Montreal
243 King St E, Bowmanville ON L1C 3X1 2.49km -
TD Canada Trust Branch and ATM
80 Clarington Blvd, Bowmanville ON L1C 5A5 3.68km














