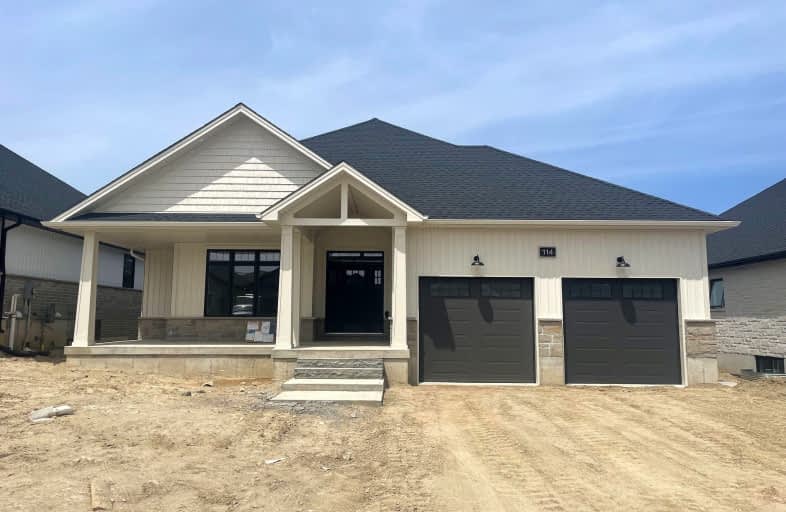Car-Dependent
- Most errands require a car.
Somewhat Bikeable
- Most errands require a car.

Mildmay-Carrick Central School
Elementary: PublicSacred Heart School
Elementary: CatholicJohn Diefenbaker Senior School
Elementary: PublicSt Teresa of Calcutta Catholic School
Elementary: CatholicImmaculate Conception Separate School
Elementary: CatholicWalkerton District Community School
Elementary: PublicWalkerton District Community School
Secondary: PublicSaugeen District Secondary School
Secondary: PublicNorwell District Secondary School
Secondary: PublicSacred Heart High School
Secondary: CatholicJohn Diefenbaker Senior School
Secondary: PublicF E Madill Secondary School
Secondary: Public-
Walkers Landing
308 Durham Street, Walkerton, ON N0G 1.72km -
Hartley House Hotel
7 Jackson Street N, Walkerton, ON N0G 2V0 1.73km -
519 Table and Pour
972 Old Durham Road, Walkerton, ON N0G 2V0 2.68km
-
Green Bean Pantry
1319 Yonge Street, Walkerton, ON N0G 2V0 0.33km -
Tim Hortons
639 10th Street, Hanover, ON N4N 1R9 11.71km -
Ashanti Coffee
331 10th Street, Hanover, ON N4N 2N9 12.17km
-
Shoppers Drug Mart
895 10th Street, Hanover, ON N4N 1S4 11.44km -
Rexall Pharma Plus
55 Josephine St, North Huron, ON N0G 2W0 29.34km -
Bergen's No Frills
1020 10th Street W, Owen Sound, ON N4K 5S1 51.55km
-
Green Bean Pantry
1319 Yonge Street, Walkerton, ON N0G 2V0 0.33km -
Walkerton Sushi
1200 Yonge Street, Walkerton, ON N0G 2V0 0.38km -
Mel's 4 & 9 Diner
Highway 4&9, Walkerton, ON N0G 2V0 0.38km
-
Elora Mews
45 Mill Stret W, Elora, ON N0B 1S0 75.62km -
Canadian Tire
896-10th Street, Hanover, ON N4N 3P2 12.46km -
Walmart
1100 10th Street, Hanover, ON N4N 3B8 13.13km
-
Hanover Foodland
236 10th Street, Hanover, ON N4N 1N9 10.51km -
Holyrood General Store
825 Bruce Road 1, Holyrood, ON N0G 2B0 20.23km -
Chicory Common Natural Foods & Cafe
110 Garafraxa Street N, Durham, ON N0G 27.49km
-
Top O'the Rock
194424 Grey Road 13, Flesherton, ON N0C 1E0 55.02km -
LCBO
97 Parkside Drive W, Fergus, ON N1M 3M5 76.28km
-
Mel's 4 & 9 Gas Bar
Highway 4&9, Walkerton, ON N0G 2V0 0.33km -
Teviotdale Truck Stop
RR 1, Palmerston, ON N0G 2P0 43.76km -
Teviotdale Truck Stop and Restaurant
6754 Wellington Road 109, Palmerston, ON N0G 2P0 43.79km
-
Port Elgin Cinemas
774 Goderich Street, Port Elgin, ON N0H 2C3 40.31km -
Galaxy Cinemas
1020 10th Street W, Owen Sound, ON N4K 5R9 51.61km -
Park Theatre
30 Courthouse Square, Goderich, ON N7A 1M4 61.15km
-
Grey Highlands Public Library
101 Highland Drive, Flesherton, ON N0C 1E0 50.99km
-
Grey Bruce Health Services
1800 8th Street E, Owen Sound, ON N4K 6M9 53.76km -
Groves Memorial Community Hospital
395 Street David Street N, Fergus, ON N1M 2J9 76.98km -
Maple View Long-Term Care Residence
1029 Av 4th O, Owen Sound, ON N4K 4W1 52.52km
-
Mildmay Rotary Park
Mildmay ON 8.47km -
Cargill Community Centre
999 Greenock-Brant Line, Cargill ON N0G 1J0 11.3km -
Sulphur Spring Conservation Area
11.99km
-
TD Bank Financial Group
1304 Yonge St, Walkerton ON N0G 2V0 0.34km -
CIBC
302 Durham St W, Walkerton ON N0G 2V0 1.72km -
Desjardins Credit Union
236 Durham St W, Walkerton ON N0G 2V0 1.71km


