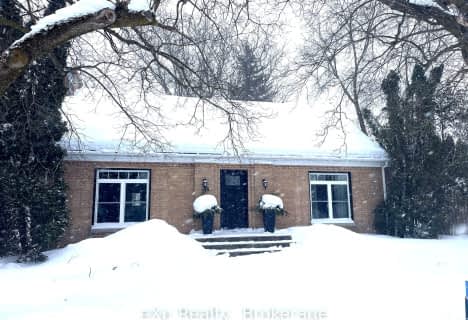
Mildmay-Carrick Central School
Elementary: Public
9.51 km
Sacred Heart School
Elementary: Catholic
9.05 km
John Diefenbaker Senior School
Elementary: Public
10.33 km
St Teresa of Calcutta Catholic School
Elementary: Catholic
0.52 km
Immaculate Conception Separate School
Elementary: Catholic
7.12 km
Walkerton District Community School
Elementary: Public
0.49 km
Walkerton District Community School
Secondary: Public
0.48 km
Saugeen District Secondary School
Secondary: Public
39.56 km
Norwell District Secondary School
Secondary: Public
40.07 km
Sacred Heart High School
Secondary: Catholic
1.36 km
John Diefenbaker Senior School
Secondary: Public
10.37 km
F E Madill Secondary School
Secondary: Public
28.83 km







