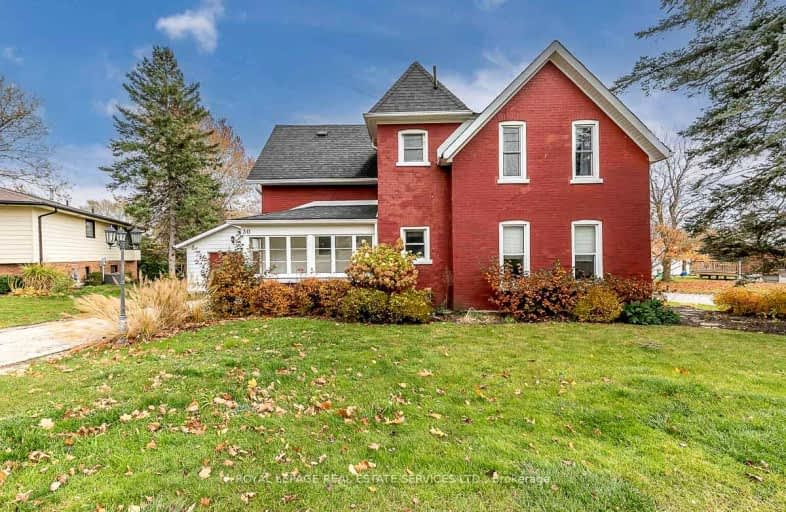Car-Dependent
- Most errands require a car.
31
/100
Somewhat Bikeable
- Most errands require a car.
29
/100

Mary Immaculate Community School
Elementary: Catholic
10.15 km
Mildmay-Carrick Central School
Elementary: Public
10.34 km
Sacred Heart School
Elementary: Catholic
9.88 km
St Teresa of Calcutta Catholic School
Elementary: Catholic
1.29 km
Immaculate Conception Separate School
Elementary: Catholic
7.48 km
Walkerton District Community School
Elementary: Public
1.16 km
Walkerton District Community School
Secondary: Public
1.15 km
Saugeen District Secondary School
Secondary: Public
38.72 km
Norwell District Secondary School
Secondary: Public
40.89 km
Sacred Heart High School
Secondary: Catholic
1.26 km
John Diefenbaker Senior School
Secondary: Public
10.54 km
F E Madill Secondary School
Secondary: Public
29.34 km
-
Walkerton Heritage Water Garden
6 1st St, Walkerton ON N0V 2G0 0.76km -
Mildmay Rotary Park
Mildmay ON 9.21km -
Cargill Community Centre
999 Greenock-Brant Line, Cargill ON N0G 1J0 10.55km
-
RBC Royal Bank ATM
420 Durham St W, Walkerton ON N0G 2V0 0.9km -
TD Canada Trust Branch and ATM
1304 Yonge St, Walkerton ON N0G 2V0 0.96km -
TD Bank Financial Group
1304 Yonge St, Walkerton ON N0G 2V0 0.95km




