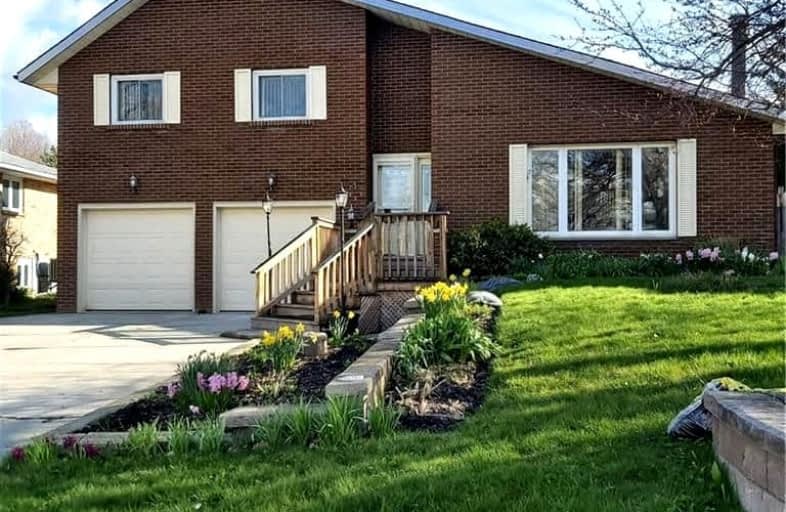
Mildmay-Carrick Central School
Elementary: Public
11.71 km
Sacred Heart School
Elementary: Catholic
11.28 km
John Diefenbaker Senior School
Elementary: Public
9.45 km
St Teresa of Calcutta Catholic School
Elementary: Catholic
2.63 km
Immaculate Conception Separate School
Elementary: Catholic
9.29 km
Walkerton District Community School
Elementary: Public
2.43 km
Walkerton District Community School
Secondary: Public
2.43 km
Saugeen District Secondary School
Secondary: Public
37.60 km
Norwell District Secondary School
Secondary: Public
41.79 km
Sacred Heart High School
Secondary: Catholic
1.41 km
John Diefenbaker Senior School
Secondary: Public
9.51 km
F E Madill Secondary School
Secondary: Public
31.17 km






