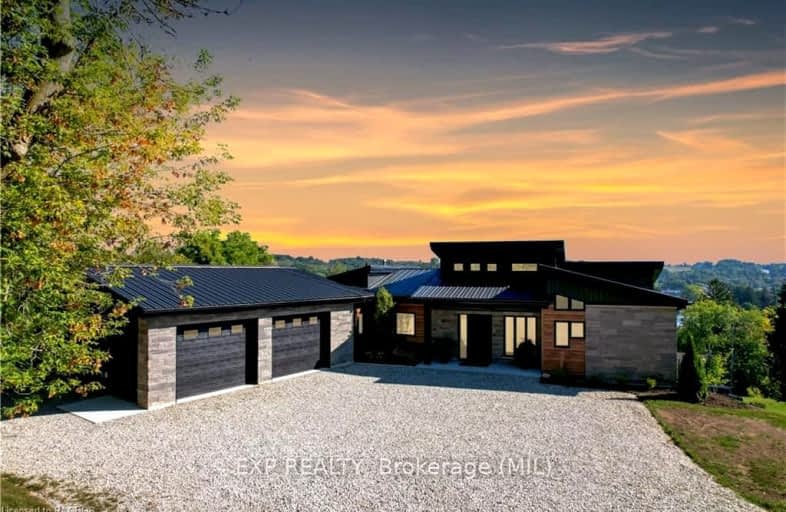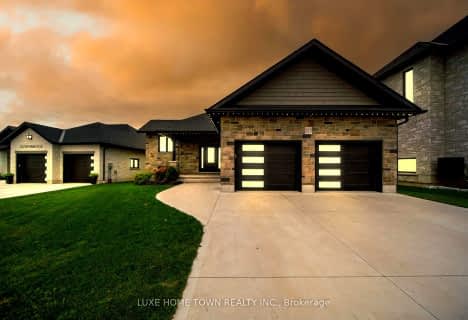Somewhat Walkable
- Some errands can be accomplished on foot.
52
/100
Somewhat Bikeable
- Almost all errands require a car.
18
/100

Mary Immaculate Community School
Elementary: Catholic
9.75 km
Mildmay-Carrick Central School
Elementary: Public
11.29 km
Sacred Heart School
Elementary: Catholic
10.84 km
St Teresa of Calcutta Catholic School
Elementary: Catholic
2.17 km
Immaculate Conception Separate School
Elementary: Catholic
8.24 km
Walkerton District Community School
Elementary: Public
2.00 km
Walkerton District Community School
Secondary: Public
2.00 km
Saugeen District Secondary School
Secondary: Public
37.80 km
Norwell District Secondary School
Secondary: Public
41.74 km
Sacred Heart High School
Secondary: Catholic
1.48 km
John Diefenbaker Senior School
Secondary: Public
10.47 km
F E Madill Secondary School
Secondary: Public
30.18 km




