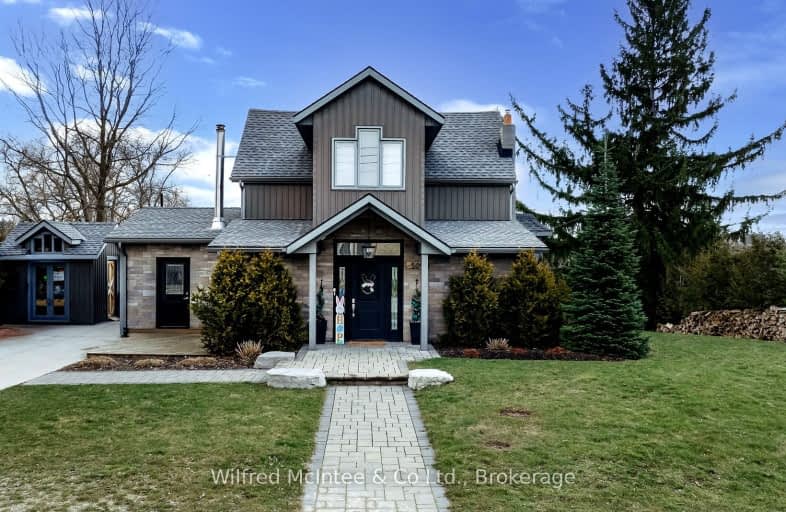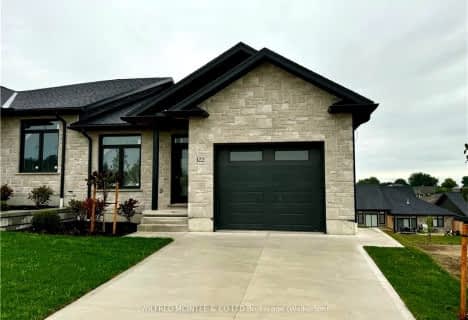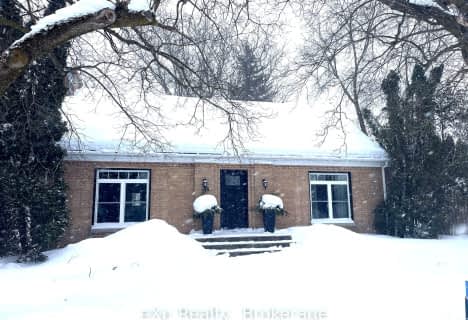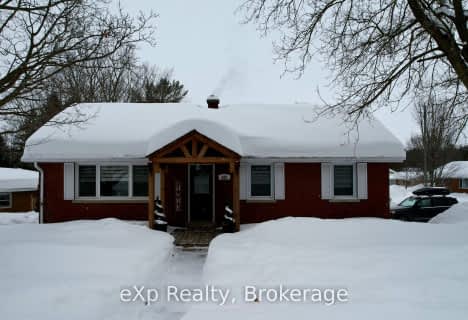
Mildmay-Carrick Central School
Elementary: Public
10.58 km
Sacred Heart School
Elementary: Catholic
10.14 km
John Diefenbaker Senior School
Elementary: Public
10.09 km
St Teresa of Calcutta Catholic School
Elementary: Catholic
1.44 km
Immaculate Conception Separate School
Elementary: Catholic
7.97 km
Walkerton District Community School
Elementary: Public
1.26 km
Walkerton District Community School
Secondary: Public
1.26 km
Saugeen District Secondary School
Secondary: Public
38.54 km
Norwell District Secondary School
Secondary: Public
41.00 km
Sacred Heart High School
Secondary: Catholic
0.89 km
John Diefenbaker Senior School
Secondary: Public
10.14 km
F E Madill Secondary School
Secondary: Public
29.81 km









