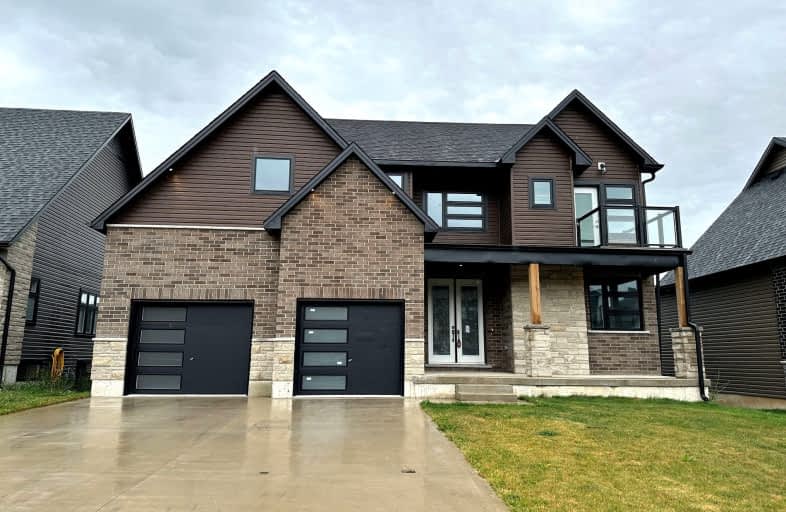Sold on Sep 30, 2020
Note: Property is not currently for sale or for rent.

-
Type: Vacant Land
-
Lot Size: 57.64 x 0 Acres
-
Age: No Data
-
Taxes: $683 per year
-
Days on Site: 56 Days
-
Added: Dec 14, 2024 (1 month on market)
-
Updated:
-
Last Checked: 2 weeks ago
-
MLS®#: X10871587
-
Listed By: Wilfred mcintee & co ltd brokerage (walkerton)
Building lots available for immediate construction. The Seller will construct your new house or you may have your contractor build, provided plans are approved by the Seller. HST is in addition to the purchase price except in the event that the Seller is contracted to build the Buyer's house, then HST is included-in with the rebate going to the Seller.
Property Details
Facts for 68 FISCHER DAIRY Road, Brockton
Status
Days on Market: 56
Last Status: Sold
Sold Date: Sep 30, 2020
Closed Date: Apr 30, 2022
Expiry Date: Jan 30, 2021
Sold Price: $75,000
Unavailable Date: Sep 30, 2020
Input Date: Aug 06, 2020
Prior LSC: Sold
Property
Status: Sale
Property Type: Vacant Land
Area: Brockton
Community: Brockton
Assessment Amount: $51,000
Assessment Year: 2020
Inside
Fireplace: No
Utilities
Electricity: Available
Gas: Available
Building
Water Supply: Municipal
Special Designation: Unknown
Parking
Garage Type: None
Fees
Tax Year: 2019
Tax Legal Description: LOT 43, PLAN 3M219 MUNICIPALITY OF BROCKTON
Taxes: $683
Land
Cross Street: From Hinks St. to su
Municipality District: Brockton
Parcel Number: 332050614
Pool: None
Sewer: Sewers
Lot Frontage: 57.64 Acres
Acres: < .50
Zoning: Residential
Access To Property: Yr Rnd Municpal Rd
Easements Restrictions: Other
| XXXXXXXX | XXX XX, XXXX |
XXXX XXX XXXX |
$XX,XXX |
| XXX XX, XXXX |
XXXXXX XXX XXXX |
$XX,XXX | |
| XXXXXXXX | XXX XX, XXXX |
XXXXXXX XXX XXXX |
|
| XXX XX, XXXX |
XXXXXX XXX XXXX |
$XXX,XXX | |
| XXXXXXXX | XXX XX, XXXX |
XXXX XXX XXXX |
$XXX,XXX |
| XXX XX, XXXX |
XXXXXX XXX XXXX |
$XXX,XXX |
| XXXXXXXX XXXX | XXX XX, XXXX | $75,000 XXX XXXX |
| XXXXXXXX XXXXXX | XXX XX, XXXX | $80,000 XXX XXXX |
| XXXXXXXX XXXXXXX | XXX XX, XXXX | XXX XXXX |
| XXXXXXXX XXXXXX | XXX XX, XXXX | $699,900 XXX XXXX |
| XXXXXXXX XXXX | XXX XX, XXXX | $670,000 XXX XXXX |
| XXXXXXXX XXXXXX | XXX XX, XXXX | $699,900 XXX XXXX |

Mildmay-Carrick Central School
Elementary: PublicSacred Heart School
Elementary: CatholicJohn Diefenbaker Senior School
Elementary: PublicSt Teresa of Calcutta Catholic School
Elementary: CatholicImmaculate Conception Separate School
Elementary: CatholicWalkerton District Community School
Elementary: PublicWalkerton District Community School
Secondary: PublicSaugeen District Secondary School
Secondary: PublicNorwell District Secondary School
Secondary: PublicSacred Heart High School
Secondary: CatholicJohn Diefenbaker Senior School
Secondary: PublicF E Madill Secondary School
Secondary: Public