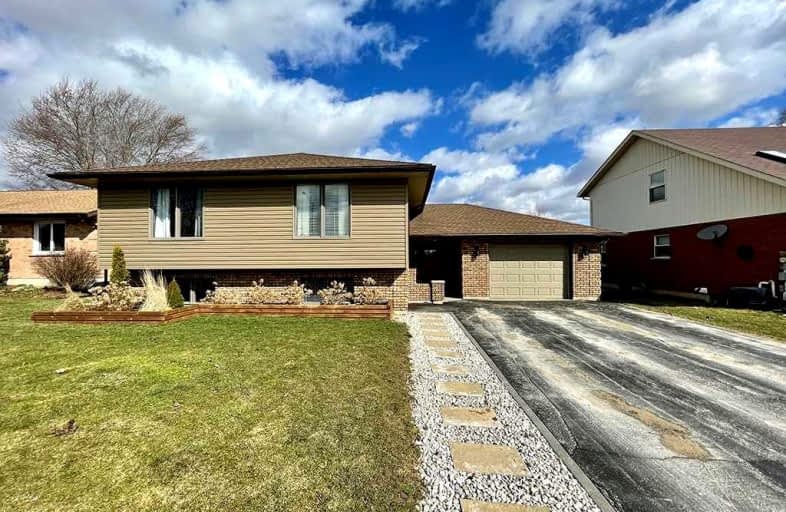Sold on Apr 11, 2022
Note: Property is not currently for sale or for rent.

-
Type: Detached
-
Style: Bungalow-Raised
-
Size: 1500 sqft
-
Lot Size: 66 x 95 Feet
-
Age: 31-50 years
-
Taxes: $4,011 per year
-
Days on Site: 10 Days
-
Added: Apr 01, 2022 (1 week on market)
-
Updated:
-
Last Checked: 2 months ago
-
MLS®#: X5566934
-
Listed By: Keller williams innovation realty
Beautifully Updated 3+2 Br Home Located In A Great Neighbourhood. Modern Kitchen And Dining Room Make It A Perfect Space For Entertaining. Gorgeous 5Pc Bath. Close To Schools And Shopping.
Extras
Inclusions: Central Vac., Dishwasher, Dryer, Washer, Fridge, Stove. Exclusions: Chest Freezer**Interboard Listing: Grey Bruce Owen Sound R. E. Assoc**
Property Details
Facts for 7 West River Road, Brockton
Status
Days on Market: 10
Last Status: Sold
Sold Date: Apr 11, 2022
Closed Date: Aug 24, 2022
Expiry Date: Oct 01, 2022
Sold Price: $851,000
Unavailable Date: Apr 11, 2022
Input Date: Apr 06, 2022
Prior LSC: Listing with no contract changes
Property
Status: Sale
Property Type: Detached
Style: Bungalow-Raised
Size (sq ft): 1500
Age: 31-50
Area: Brockton
Availability Date: 90+ Days
Assessment Amount: $281,000
Assessment Year: 2022
Inside
Bedrooms: 5
Bathrooms: 2
Kitchens: 1
Rooms: 13
Den/Family Room: Yes
Air Conditioning: Central Air
Fireplace: Yes
Laundry Level: Lower
Central Vacuum: Y
Washrooms: 2
Utilities
Electricity: Yes
Gas: Yes
Cable: Available
Telephone: Available
Building
Basement: Finished
Heat Type: Forced Air
Heat Source: Gas
Exterior: Brick
Elevator: N
UFFI: No
Energy Certificate: N
Green Verification Status: N
Water Supply: Municipal
Physically Handicapped-Equipped: N
Special Designation: Unknown
Retirement: N
Parking
Driveway: Pvt Double
Garage Spaces: 1
Garage Type: Attached
Covered Parking Spaces: 4
Total Parking Spaces: 5
Fees
Tax Year: 2021
Tax Legal Description: Lt4 Pl 3M125 Brockton
Taxes: $4,011
Highlights
Feature: Golf
Feature: Hospital
Feature: Library
Feature: Park
Feature: Place Of Worship
Feature: School
Land
Cross Street: Ellen Avenue
Municipality District: Brockton
Fronting On: North
Parcel Number: 332050321
Pool: None
Sewer: Sewers
Lot Depth: 95 Feet
Lot Frontage: 66 Feet
Acres: < .50
Zoning: R1
Waterfront: None
Rooms
Room details for 7 West River Road, Brockton
| Type | Dimensions | Description |
|---|---|---|
| Living Main | 4.60 x 8.33 | |
| Kitchen Main | 3.84 x 3.07 | |
| Dining Main | 3.84 x 4.14 | |
| Prim Bdrm Main | 4.27 x 3.91 | |
| 2nd Br Main | 2.87 x 3.35 | |
| 3rd Br Main | 2.90 x 3.45 | |
| Bathroom Main | - | 5 Pc Bath |
| 4th Br Lower | 5.79 x 3.61 | |
| 5th Br Lower | 2.90 x 3.45 | |
| Family Lower | 4.55 x 5.49 | |
| Laundry Lower | 2.44 x 4.27 | |
| Bathroom Lower | - | 3 Pc Bath |
| XXXXXXXX | XXX XX, XXXX |
XXXX XXX XXXX |
$XXX,XXX |
| XXX XX, XXXX |
XXXXXX XXX XXXX |
$XXX,XXX |
| XXXXXXXX XXXX | XXX XX, XXXX | $851,000 XXX XXXX |
| XXXXXXXX XXXXXX | XXX XX, XXXX | $720,000 XXX XXXX |

Mildmay-Carrick Central School
Elementary: PublicSacred Heart School
Elementary: CatholicJohn Diefenbaker Senior School
Elementary: PublicSt Teresa of Calcutta Catholic School
Elementary: CatholicImmaculate Conception Separate School
Elementary: CatholicWalkerton District Community School
Elementary: PublicWalkerton District Community School
Secondary: PublicSaugeen District Secondary School
Secondary: PublicNorwell District Secondary School
Secondary: PublicSacred Heart High School
Secondary: CatholicJohn Diefenbaker Senior School
Secondary: PublicF E Madill Secondary School
Secondary: Public- 2 bath
- 5 bed
215 JANE STREET, Brockton, Ontario • N0G 2V0 • Brockton



