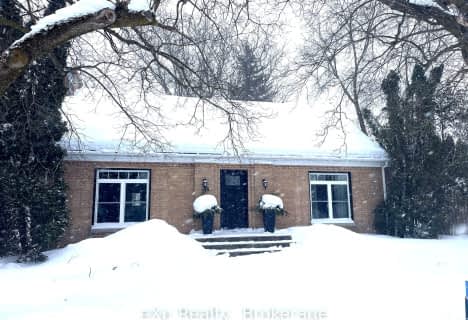
Mildmay-Carrick Central School
Elementary: Public
9.27 km
Sacred Heart School
Elementary: Catholic
8.84 km
John Diefenbaker Senior School
Elementary: Public
9.55 km
St Teresa of Calcutta Catholic School
Elementary: Catholic
0.43 km
Immaculate Conception Separate School
Elementary: Catholic
7.70 km
Walkerton District Community School
Elementary: Public
0.34 km
Walkerton District Community School
Secondary: Public
0.35 km
Saugeen District Secondary School
Secondary: Public
39.92 km
Norwell District Secondary School
Secondary: Public
39.58 km
Sacred Heart High School
Secondary: Catholic
1.06 km
John Diefenbaker Senior School
Secondary: Public
9.58 km
F E Madill Secondary School
Secondary: Public
29.22 km









