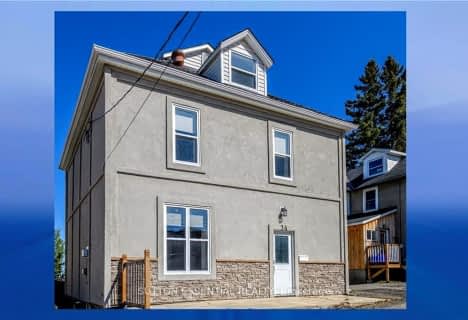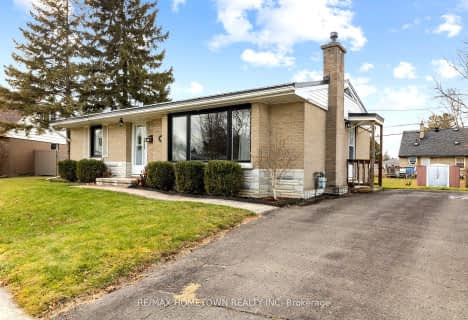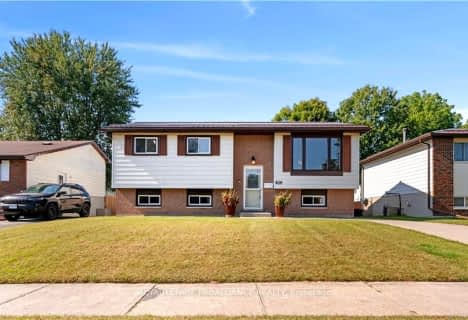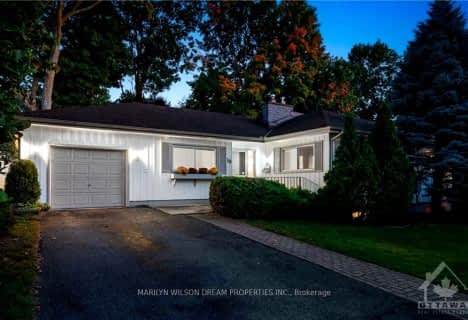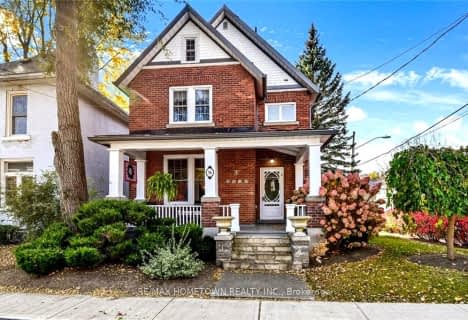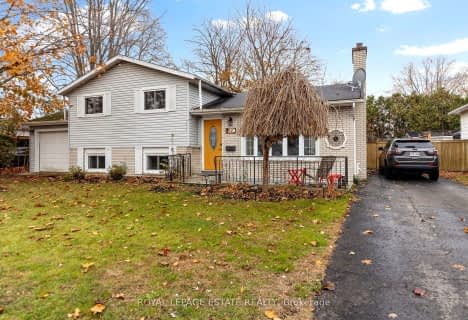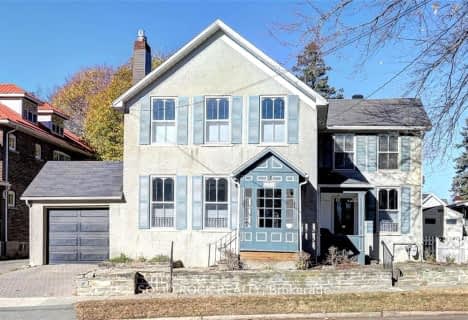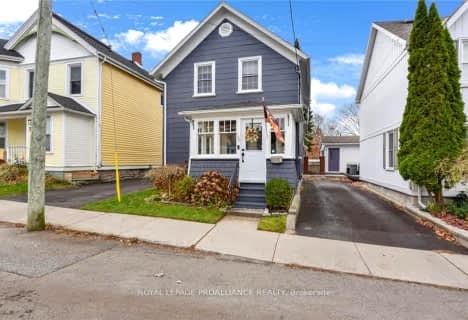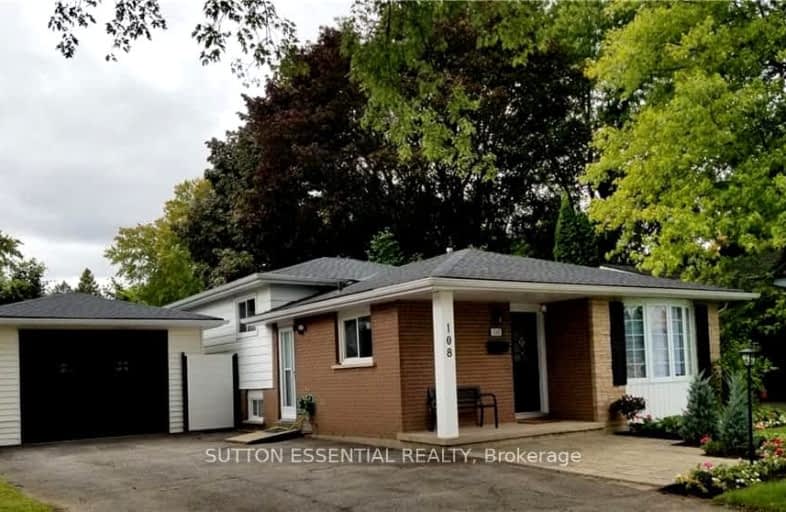

École intermédiaire catholique Académie catholique Ange-Gabriel
Elementary: CatholicSt Mary's Separate School
Elementary: CatholicVanier Public School
Elementary: PublicÉcole élémentaire Académie catholique Ange-Gabriel
Elementary: CatholicThousand Islands Intermediate School
Elementary: PublicSt John Bosco Catholic School
Elementary: CatholicÉcole secondaire catholique Académie catholique Ange-Gabriel
Secondary: CatholicAthens District High School
Secondary: PublicSouth Grenville District High School
Secondary: PublicBrockville Collegiate Institute
Secondary: PublicSt Mary's High School
Secondary: CatholicThousand Islands Secondary School
Secondary: Public-
J
Brockville ON 1.99km -
Pilgram Park
Brock St (buell st), Brockville ON 2.23km -
The wild wood
2nd Conc, Brockville ON 2.4km
-
CIBC
2288 Parkdale Ave, Brockville ON K6V 3G9 0.72km -
Kawartha Credit Union
2495 Parkedale Ave, Brockville ON K6V 3H2 0.76km -
TD Bank Financial Group
578 Stewart Blvd, Brockville ON K6V 7H2 0.79km
- 2 bath
- 4 bed
- 1100 sqft
52 Windsor Drive, Brockville, Ontario • K6V 3H6 • 810 - Brockville
- — bath
- — bed
- — sqft
625 Laurier Boulevard, Brockville, Ontario • K6V 6M3 • 810 - Brockville


