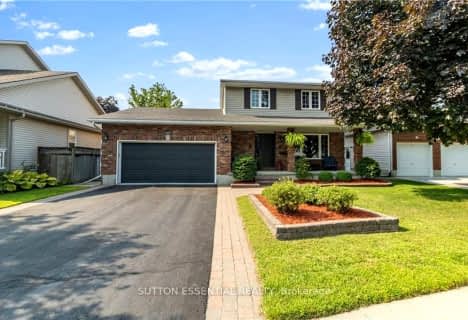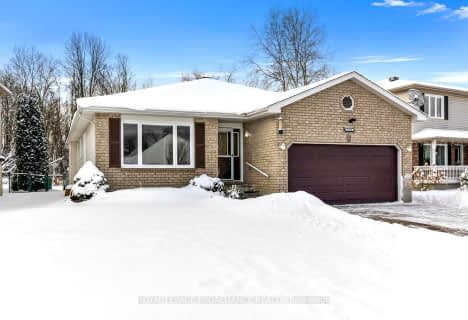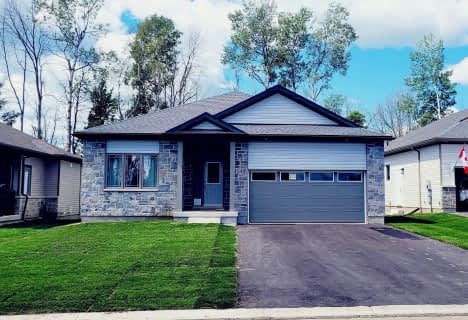
École intermédiaire catholique Académie catholique Ange-Gabriel
Elementary: Catholic
1.29 km
St Mary's Separate School
Elementary: Catholic
2.71 km
Vanier Public School
Elementary: Public
1.79 km
École élémentaire Académie catholique Ange-Gabriel
Elementary: Catholic
1.34 km
Thousand Islands Intermediate School
Elementary: Public
2.01 km
St John Bosco Catholic School
Elementary: Catholic
1.76 km
École secondaire catholique Académie catholique Ange-Gabriel
Secondary: Catholic
1.29 km
Athens District High School
Secondary: Public
17.39 km
South Grenville District High School
Secondary: Public
20.92 km
Brockville Collegiate Institute
Secondary: Public
3.86 km
St Mary's High School
Secondary: Catholic
2.71 km
Thousand Islands Secondary School
Secondary: Public
2.02 km





