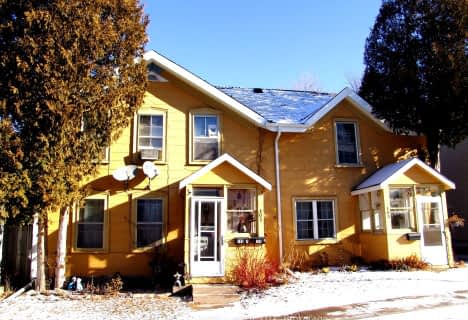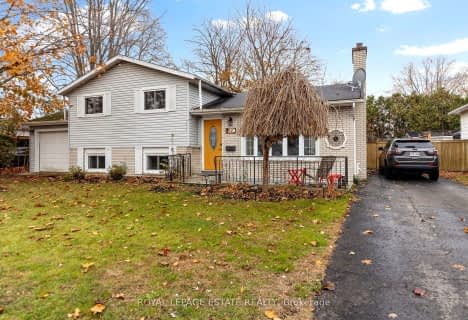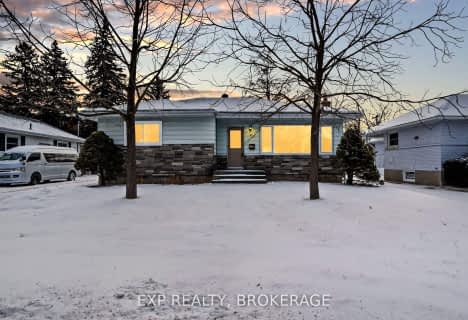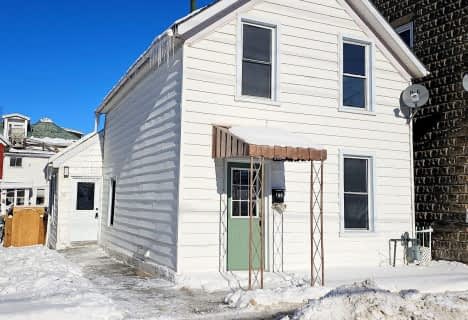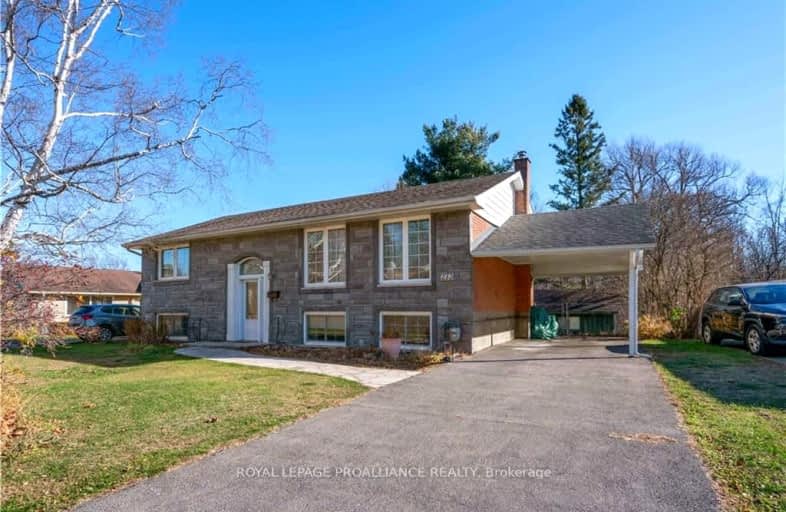
Car-Dependent
- Almost all errands require a car.
Somewhat Bikeable
- Almost all errands require a car.

Commonwealth Public School
Elementary: PublicJ L Jordan Separate School
Elementary: CatholicSt Mary's Separate School
Elementary: CatholicBCI Intermediate School
Elementary: PublicToniata Public School
Elementary: PublicWestminster Public School
Elementary: PublicÉcole secondaire catholique Académie catholique Ange-Gabriel
Secondary: CatholicAthens District High School
Secondary: PublicSouth Grenville District High School
Secondary: PublicBrockville Collegiate Institute
Secondary: PublicSt Mary's High School
Secondary: CatholicThousand Islands Secondary School
Secondary: Public-
The wild wood
2nd Conc, Brockville ON 0.43km -
Butterfield Park
N Augusta Rd, Ontario 1.45km -
Centeen Park
70 Water St E (at Orchard St), Brockville ON K6V 1A4 2.19km
-
HODL Bitcoin ATM - Oxford Mini Mart
1873 Oxford Ave, Brockville ON K6V 7B5 0.53km -
RBC Royal Bank
1000 Islands Mall (2399 Parkedale Avenue), Brockville ON K6V 3G9 0.67km -
TD Canada Trust ATM
1960 Parkedale Ave, Brockville ON K6V 7N4 0.83km
- 2 bath
- 4 bed
- 1100 sqft
52 Windsor Drive, Brockville, Ontario • K6V 3H6 • 810 - Brockville
- 2 bath
- 3 bed
- 700 sqft
97 REYNOLDS Drive, Brockville, Ontario • K6V 1X2 • 810 - Brockville
- — bath
- — bed
1857 Oxford Avenue, Elizabethtown-Kitley, Ontario • K6V 3E3 • 811 - Elizabethtown Kitley (Old Kitley) Twp
- 2 bath
- 4 bed
- 1500 sqft
29 Winters Court, Brockville, Ontario • K6V 1T8 • 810 - Brockville
- 1 bath
- 3 bed
- 1100 sqft
37 Orchard Street, Brockville, Ontario • K6V 2J6 • 810 - Brockville
- 2 bath
- 4 bed
- 1500 sqft
153 Brock Street, Brockville, Ontario • K6V 4G5 • 810 - Brockville


