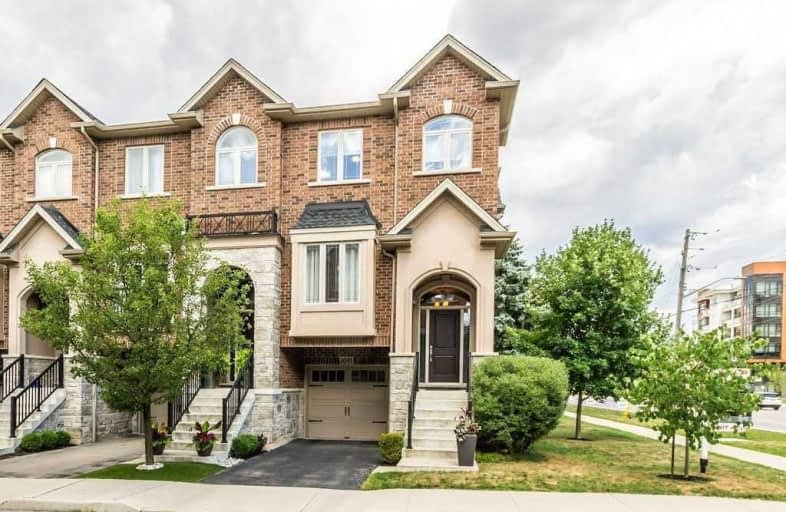Sold on Sep 02, 2020
Note: Property is not currently for sale or for rent.

-
Type: Att/Row/Twnhouse
-
Style: 3-Storey
-
Size: 1500 sqft
-
Lot Size: 28.28 x 72 Feet
-
Age: 6-15 years
-
Taxes: $3,400 per year
-
Days on Site: 34 Days
-
Added: Jul 30, 2020 (1 month on market)
-
Updated:
-
Last Checked: 1 hour ago
-
MLS®#: W4864098
-
Listed By: Re/max real estate centre inc., brokerage
Stunning Executive Freehold Townhouse In A Small Upscale Development In Aldershot. This End Unit Has Loads To Love. Featuring 1665 Sqft, Finished Lwr Lvl, 2 Br W/Ensuites, Open Floor Plan, Hardwood, Granite, 9' Ceilings, Walk Out Main Level And Lower Level To Private Oasis Backyard. Amazing Finishes Throughout. New Fence With Gate.
Extras
Inclusions: Fridge, Stove, Dishwasher, Washer/Dryer, Garage Door Opener & Remote, Alarm System. Condo Fees: $150.12 For Road Maintenance + Insurance. **Interboard Listing: Hamilton - Burlington R.E. Assoc**
Property Details
Facts for 1001 Lindley Common, Burlington
Status
Days on Market: 34
Last Status: Sold
Sold Date: Sep 02, 2020
Closed Date: Oct 28, 2020
Expiry Date: Oct 30, 2020
Sold Price: $740,000
Unavailable Date: Sep 02, 2020
Input Date: Aug 10, 2020
Prior LSC: Listing with no contract changes
Property
Status: Sale
Property Type: Att/Row/Twnhouse
Style: 3-Storey
Size (sq ft): 1500
Age: 6-15
Area: Burlington
Community: Brant
Availability Date: Flexible
Inside
Bedrooms: 2
Bathrooms: 3
Kitchens: 1
Rooms: 5
Den/Family Room: Yes
Air Conditioning: Central Air
Fireplace: No
Laundry Level: Upper
Central Vacuum: N
Washrooms: 3
Utilities
Electricity: Yes
Gas: Yes
Cable: Yes
Telephone: Yes
Building
Basement: W/O
Heat Type: Forced Air
Heat Source: Gas
Exterior: Brick
Exterior: Stucco/Plaster
UFFI: No
Water Supply: Municipal
Special Designation: Unknown
Parking
Driveway: Private
Garage Spaces: 1
Garage Type: Attached
Covered Parking Spaces: 1
Total Parking Spaces: 2
Fees
Tax Year: 2020
Tax Legal Description: Pt Lt 4, Con 1, Ef, Pt 17, 20R17769; Burlington...
Taxes: $3,400
Additional Mo Fees: 150.12
Highlights
Feature: Cul De Sac
Feature: Golf
Feature: Park
Feature: Public Transit
Feature: School
Land
Cross Street: Off Plains Road
Municipality District: Burlington
Fronting On: East
Parcel of Tied Land: Y
Pool: None
Sewer: Sewers
Lot Depth: 72 Feet
Lot Frontage: 28.28 Feet
Acres: 25-49.99
Additional Media
- Virtual Tour: https://unbranded.youriguide.com/1001_lindley_common_burlington_on
Rooms
Room details for 1001 Lindley Common, Burlington
| Type | Dimensions | Description |
|---|---|---|
| Family Lower | 4.22 x 5.19 | |
| Dining 2nd | 3.45 x 3.17 | |
| Kitchen 2nd | 4.16 x 2.95 | |
| Living 2nd | 4.00 x 5.62 | |
| Bathroom 2nd | 1.37 x 1.32 | |
| Bathroom 3rd | 1.84 x 2.05 | |
| Bathroom 3rd | 3.25 x 1.73 | |
| Br 3rd | 4.56 x 2.99 | |
| Master 3rd | 5.43 x 3.75 |
| XXXXXXXX | XXX XX, XXXX |
XXXX XXX XXXX |
$XXX,XXX |
| XXX XX, XXXX |
XXXXXX XXX XXXX |
$XXX,XXX |
| XXXXXXXX XXXX | XXX XX, XXXX | $740,000 XXX XXXX |
| XXXXXXXX XXXXXX | XXX XX, XXXX | $744,900 XXX XXXX |

Kings Road Public School
Elementary: PublicÉÉC Saint-Philippe
Elementary: CatholicAldershot Elementary School
Elementary: PublicGlenview Public School
Elementary: PublicMaplehurst Public School
Elementary: PublicHoly Rosary Separate School
Elementary: CatholicKing William Alter Ed Secondary School
Secondary: PublicThomas Merton Catholic Secondary School
Secondary: CatholicAldershot High School
Secondary: PublicBurlington Central High School
Secondary: PublicM M Robinson High School
Secondary: PublicSir John A Macdonald Secondary School
Secondary: Public

