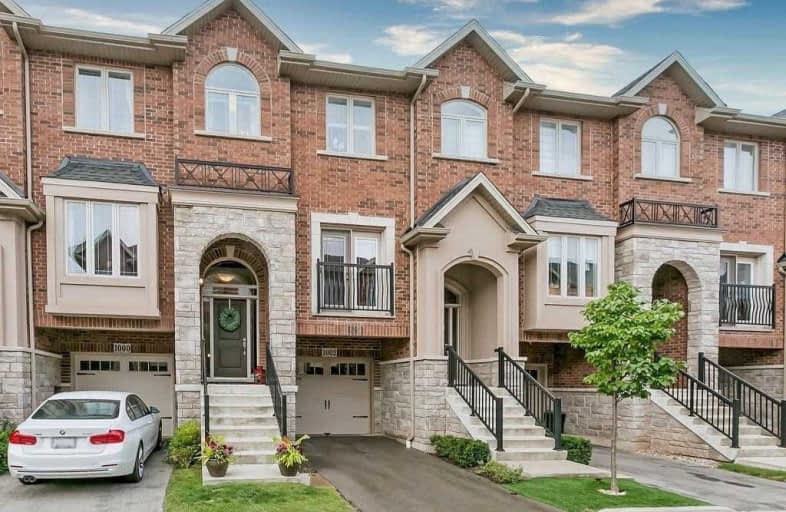Sold on Sep 09, 2020
Note: Property is not currently for sale or for rent.

-
Type: Att/Row/Twnhouse
-
Style: 3-Storey
-
Size: 1100 sqft
-
Lot Size: 17.85 x 71.19 Feet
-
Age: 6-15 years
-
Taxes: $3,372 per year
-
Days on Site: 10 Days
-
Added: Aug 30, 2020 (1 week on market)
-
Updated:
-
Last Checked: 4 hours ago
-
MLS®#: W4891786
-
Listed By: Re/max escarpment realty inc., brokerage
Executive 3 Storey Townhome In The Heart Of The Village Of Aldershot. Live In Luxury In This Stunning Home, Freshly Painted Throughout. Featuring Engineered Hardwood And New Alexanian Luxury Vinyl Plank Flooring, New Kitchen Quartz Countertops, And 2 Bedrooms Both With En-Suites. Relax In The Bright Family Room And Walk Out To The Fenced Patio & Garden. Attached Garage With Inside Entrance, Plus Elevated Deck With Expansive Open Park And Sunset Views.
Extras
Inclusions: Ss Fridge, Stove, Dishwasher, Microwave, Quartz Counter Tops, Stacking Full Size Washer & Dryer, Blinds, All Elf's Rentals: Hot Water Heater
Property Details
Facts for 1002 Lindley Common, Burlington
Status
Days on Market: 10
Last Status: Sold
Sold Date: Sep 09, 2020
Closed Date: Oct 05, 2020
Expiry Date: Nov 30, 2020
Sold Price: $745,000
Unavailable Date: Sep 09, 2020
Input Date: Aug 31, 2020
Property
Status: Sale
Property Type: Att/Row/Twnhouse
Style: 3-Storey
Size (sq ft): 1100
Age: 6-15
Area: Burlington
Community: LaSalle
Availability Date: Immed
Inside
Bedrooms: 2
Bathrooms: 3
Kitchens: 1
Rooms: 8
Den/Family Room: Yes
Air Conditioning: Central Air
Fireplace: No
Washrooms: 3
Building
Basement: None
Heat Type: Forced Air
Heat Source: Gas
Exterior: Brick
Exterior: Stone
Water Supply: Municipal
Special Designation: Unknown
Parking
Driveway: Private
Garage Spaces: 1
Garage Type: Built-In
Covered Parking Spaces: 1
Total Parking Spaces: 2
Fees
Tax Year: 2019
Tax Legal Description: Pt Lt 4,Con 1,Ef,Pt 2,20R17769. S/T Easement *Cont
Taxes: $3,372
Highlights
Feature: Cul De Sac
Feature: Fenced Yard
Feature: Golf
Feature: Hospital
Feature: Library
Feature: Marina
Land
Cross Street: Waterdown S Of 403 O
Municipality District: Burlington
Fronting On: West
Pool: None
Sewer: Sewers
Lot Depth: 71.19 Feet
Lot Frontage: 17.85 Feet
Acres: < .50
Additional Media
- Virtual Tour: http://qstudios.ca/HD/1002_LindleyCommon-unbranded.html
Rooms
Room details for 1002 Lindley Common, Burlington
| Type | Dimensions | Description |
|---|---|---|
| Family Main | 3.94 x 5.97 | W/O To Patio |
| Living 2nd | 3.94 x 5.97 | W/O To Deck |
| Kitchen 2nd | 3.81 x 2.90 | Quartz Counter, Stainless Steel Appl, Open Concept |
| Dining 2nd | 3.53 x 2.90 | Open Concept, French Doors, W/O To Balcony |
| Bathroom 2nd | 1.92 x 1.92 | 2 Pc Bath |
| Master 3rd | 5.41 x 3.33 | 5 Pc Ensuite, W/I Closet |
| Br 3rd | 4.55 x 2.93 | 3 Pc Bath |
| Bathroom 3rd | - | 3 Pc Bath |
| Other 3rd | 2.44 x 2.44 | |
| Bathroom 3rd | 3.00 x 2.44 | 5 Pc Bath |
| XXXXXXXX | XXX XX, XXXX |
XXXX XXX XXXX |
$XXX,XXX |
| XXX XX, XXXX |
XXXXXX XXX XXXX |
$XXX,XXX | |
| XXXXXXXX | XXX XX, XXXX |
XXXXXXX XXX XXXX |
|
| XXX XX, XXXX |
XXXXXX XXX XXXX |
$X,XXX |
| XXXXXXXX XXXX | XXX XX, XXXX | $745,000 XXX XXXX |
| XXXXXXXX XXXXXX | XXX XX, XXXX | $739,900 XXX XXXX |
| XXXXXXXX XXXXXXX | XXX XX, XXXX | XXX XXXX |
| XXXXXXXX XXXXXX | XXX XX, XXXX | $1,997 XXX XXXX |

Kings Road Public School
Elementary: PublicÉÉC Saint-Philippe
Elementary: CatholicAldershot Elementary School
Elementary: PublicGlenview Public School
Elementary: PublicMaplehurst Public School
Elementary: PublicHoly Rosary Separate School
Elementary: CatholicKing William Alter Ed Secondary School
Secondary: PublicThomas Merton Catholic Secondary School
Secondary: CatholicAldershot High School
Secondary: PublicBurlington Central High School
Secondary: PublicM M Robinson High School
Secondary: PublicSir John A Macdonald Secondary School
Secondary: Public

