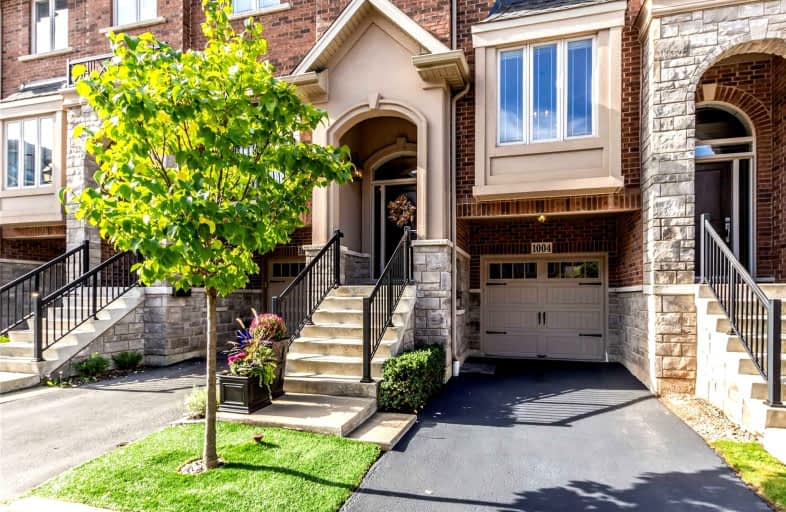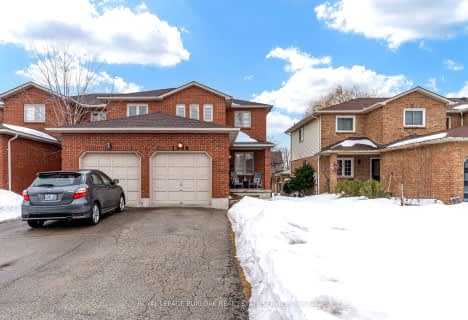
Video Tour

Kings Road Public School
Elementary: Public
1.74 km
ÉÉC Saint-Philippe
Elementary: Catholic
1.79 km
Aldershot Elementary School
Elementary: Public
1.44 km
Glenview Public School
Elementary: Public
0.76 km
Maplehurst Public School
Elementary: Public
0.66 km
Holy Rosary Separate School
Elementary: Catholic
0.23 km
King William Alter Ed Secondary School
Secondary: Public
6.75 km
Thomas Merton Catholic Secondary School
Secondary: Catholic
3.41 km
Aldershot High School
Secondary: Public
1.47 km
Burlington Central High School
Secondary: Public
3.40 km
M M Robinson High School
Secondary: Public
5.65 km
Sir John A Macdonald Secondary School
Secondary: Public
6.46 km



