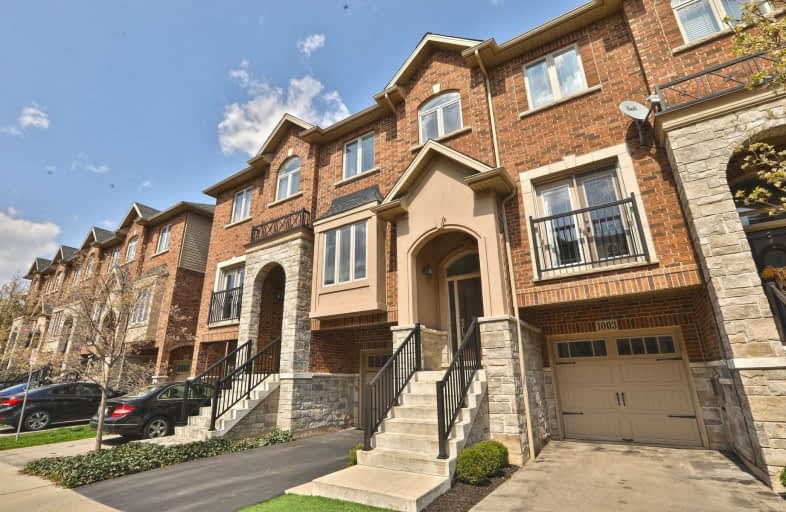Sold on May 04, 2021
Note: Property is not currently for sale or for rent.

-
Type: Att/Row/Twnhouse
-
Style: 3-Storey
-
Size: 1500 sqft
-
Lot Size: 17.88 x 71.3 Feet
-
Age: 6-15 years
-
Taxes: $3,521 per year
-
Days on Site: 5 Days
-
Added: Apr 29, 2021 (5 days on market)
-
Updated:
-
Last Checked: 5 hours ago
-
MLS®#: W5213767
-
Listed By: Century 21 insight realty group inc., brokerage
Modern Town In An Excellent Aldershot Location. Close To The Go Station, Walking Distance To Shopping And Schools. Completely Finished Top To Bottom And Ready To Move In. Freehold Unit With Common Element Road Fee. Luxury Features Include 9' Ceiling, Hardwood, Quartz Counters And A Soaker Tub In The Ensuite. Stainless Steel Appliances In The Kitchen Are Included. 2 Private Walk Outs - 1 From The Living Room And Onto A Concrete Patio From The Family Room.
Extras
Unclusions: Fridge, Stove, Dishwasher, Microwave, Washer And Dryer
Property Details
Facts for 1005 Lindley Common, Burlington
Status
Days on Market: 5
Last Status: Sold
Sold Date: May 04, 2021
Closed Date: May 28, 2021
Expiry Date: Jul 28, 2021
Sold Price: $850,000
Unavailable Date: May 04, 2021
Input Date: Apr 29, 2021
Prior LSC: Listing with no contract changes
Property
Status: Sale
Property Type: Att/Row/Twnhouse
Style: 3-Storey
Size (sq ft): 1500
Age: 6-15
Area: Burlington
Community: LaSalle
Availability Date: Immediate
Assessment Amount: $463,000
Assessment Year: 2016
Inside
Bedrooms: 2
Bathrooms: 3
Kitchens: 1
Rooms: 9
Den/Family Room: Yes
Air Conditioning: Central Air
Fireplace: No
Washrooms: 3
Building
Basement: Full
Basement 2: Walk-Up
Heat Type: Forced Air
Heat Source: Gas
Exterior: Brick
Exterior: Stucco/Plaster
Elevator: N
UFFI: No
Energy Certificate: N
Green Verification Status: N
Water Supply: Municipal
Special Designation: Unknown
Parking
Driveway: Private
Garage Spaces: 1
Garage Type: Attached
Covered Parking Spaces: 1
Total Parking Spaces: 2
Fees
Tax Year: 2021
Tax Legal Description: Full Description On Schedule B In Supplements
Taxes: $3,521
Highlights
Feature: Golf
Feature: Grnbelt/Conserv
Feature: Public Transit
Feature: School
Land
Cross Street: Plains Road
Municipality District: Burlington
Fronting On: North
Parcel Number: 071130192
Pool: None
Sewer: Sewers
Lot Depth: 71.3 Feet
Lot Frontage: 17.88 Feet
Acres: < .50
Waterfront: None
Additional Media
- Virtual Tour: https://www.tourbuzz.net/1821685?idx=1
Rooms
Room details for 1005 Lindley Common, Burlington
| Type | Dimensions | Description |
|---|---|---|
| Living Main | 3.96 x 5.18 | |
| Dining Main | 3.66 x 2.74 | |
| Kitchen Main | 3.35 x 3.04 | |
| Bathroom Main | - | 2 Pc Bath |
| Master 2nd | 5.18 x 3.35 | |
| Br 2nd | 4.27 x 3.04 | |
| Bathroom 2nd | - | 4 Pc Ensuite |
| Bathroom 2nd | - | 3 Pc Ensuite |
| Family Lower | 3.96 x 5.18 |
| XXXXXXXX | XXX XX, XXXX |
XXXX XXX XXXX |
$XXX,XXX |
| XXX XX, XXXX |
XXXXXX XXX XXXX |
$XXX,XXX |
| XXXXXXXX XXXX | XXX XX, XXXX | $850,000 XXX XXXX |
| XXXXXXXX XXXXXX | XXX XX, XXXX | $799,900 XXX XXXX |

Kings Road Public School
Elementary: PublicÉÉC Saint-Philippe
Elementary: CatholicAldershot Elementary School
Elementary: PublicGlenview Public School
Elementary: PublicMaplehurst Public School
Elementary: PublicHoly Rosary Separate School
Elementary: CatholicKing William Alter Ed Secondary School
Secondary: PublicThomas Merton Catholic Secondary School
Secondary: CatholicAldershot High School
Secondary: PublicBurlington Central High School
Secondary: PublicM M Robinson High School
Secondary: PublicSir John A Macdonald Secondary School
Secondary: Public

