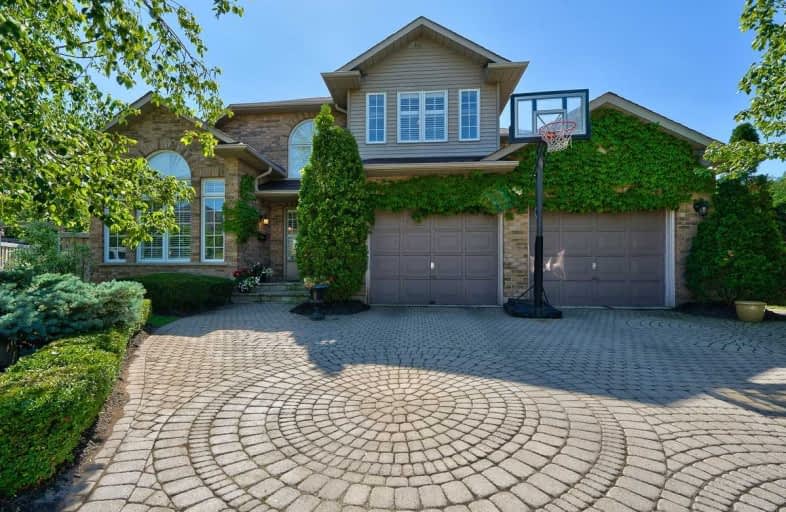Removed on Aug 12, 2019
Note: Property is not currently for sale or for rent.

-
Type: Detached
-
Style: 2-Storey
-
Size: 2500 sqft
-
Lease Term: 1 Year
-
Possession: No Data
-
All Inclusive: N
-
Lot Size: 64.7 x 156.4 Feet
-
Age: 16-30 years
-
Days on Site: 14 Days
-
Added: Sep 07, 2019 (2 weeks on market)
-
Updated:
-
Last Checked: 3 hours ago
-
MLS®#: W4531416
-
Listed By: Century 21 miller real estate ltd., brokerage
Over 4,000 Sq.Ft Of Luxurious Living In This Fabulous Tyandaga Home. Located On A Quiet Court In One Of Burlington's Most Desirable Neighbourhoods. Tastefully Renovated From Top To Bottom. Spacious Kitchen Features Granite Countertops, Ss Appliances, Large Island With Seating That Opens To Family Room. Main Floor Office & Laundry. Master With Gorgeous Ensuite. Fully Finished Lower Level With Entertainment Area, Bar, Fitness Room & Full Bath With Steam Shower.
Extras
Professionally Landscaped Yard With Large Deck With Bbq Area + Lounge Area, Inground Pool With Waterfall & Cabana With Change Room, Gas Fire Pit Sitting Area & Irrigation System. Hardwood Floors & California Shutters. Beautiful Property!
Property Details
Facts for 1012 Dell Court, Burlington
Status
Days on Market: 14
Last Status: Terminated
Sold Date: Jan 19, 2025
Closed Date: Nov 30, -0001
Expiry Date: Oct 29, 2019
Unavailable Date: Aug 12, 2019
Input Date: Jul 29, 2019
Prior LSC: Listing with no contract changes
Property
Status: Lease
Property Type: Detached
Style: 2-Storey
Size (sq ft): 2500
Age: 16-30
Area: Burlington
Community: Tyandaga
Inside
Bedrooms: 4
Bedrooms Plus: 1
Bathrooms: 4
Kitchens: 1
Rooms: 12
Den/Family Room: Yes
Air Conditioning: Central Air
Fireplace: Yes
Laundry: Ensuite
Laundry Level: Main
Central Vacuum: Y
Washrooms: 4
Utilities
Utilities Included: N
Building
Basement: Finished
Basement 2: Full
Heat Type: Forced Air
Heat Source: Gas
Exterior: Alum Siding
Exterior: Brick
Elevator: N
Private Entrance: Y
Water Supply: Municipal
Special Designation: Unknown
Retirement: N
Parking
Driveway: Pvt Double
Parking Included: Yes
Garage Spaces: 2
Garage Type: Attached
Covered Parking Spaces: 4
Total Parking Spaces: 6
Fees
Cable Included: No
Central A/C Included: No
Common Elements Included: Yes
Heating Included: No
Hydro Included: No
Water Included: No
Highlights
Feature: Cul De Sac
Feature: Golf
Feature: Hospital
Feature: Library
Feature: Park
Land
Cross Street: North Service Road/S
Municipality District: Burlington
Fronting On: West
Parcel Number: 071270128
Pool: Inground
Sewer: Sewers
Lot Depth: 156.4 Feet
Lot Frontage: 64.7 Feet
Acres: < .50
Payment Frequency: Monthly
Additional Media
- Virtual Tour: http://videotours.properties/1012dellcrt
Rooms
Room details for 1012 Dell Court, Burlington
| Type | Dimensions | Description |
|---|---|---|
| Kitchen Main | 3.37 x 3.83 | |
| Family Main | 3.91 x 5.79 | |
| Den Main | 2.54 x 3.81 | |
| Living Main | 3.32 x 4.85 | |
| Dining Main | 3.02 x 3.37 | |
| Powder Rm Main | - | 2 Pc Bath |
| Master 2nd | 3.86 x 5.46 | |
| Bathroom 2nd | - | 4 Pc Ensuite |
| 2nd Br 2nd | 3.42 x 3.63 | |
| 3rd Br 2nd | 2.71 x 4.59 | |
| 4th Br 2nd | 3.07 x 3.27 | |
| Bathroom 2nd | - | 4 Pc Bath |
| XXXXXXXX | XXX XX, XXXX |
XXXXXXX XXX XXXX |
|
| XXX XX, XXXX |
XXXXXX XXX XXXX |
$X,XXX | |
| XXXXXXXX | XXX XX, XXXX |
XXXX XXX XXXX |
$X,XXX,XXX |
| XXX XX, XXXX |
XXXXXX XXX XXXX |
$X,XXX,XXX | |
| XXXXXXXX | XXX XX, XXXX |
XXXXXX XXX XXXX |
$X,XXX |
| XXX XX, XXXX |
XXXXXX XXX XXXX |
$X,XXX | |
| XXXXXXXX | XXX XX, XXXX |
XXXXXXX XXX XXXX |
|
| XXX XX, XXXX |
XXXXXX XXX XXXX |
$X,XXX,XXX |
| XXXXXXXX XXXXXXX | XXX XX, XXXX | XXX XXXX |
| XXXXXXXX XXXXXX | XXX XX, XXXX | $4,950 XXX XXXX |
| XXXXXXXX XXXX | XXX XX, XXXX | $1,460,000 XXX XXXX |
| XXXXXXXX XXXXXX | XXX XX, XXXX | $1,469,000 XXX XXXX |
| XXXXXXXX XXXXXX | XXX XX, XXXX | $5,150 XXX XXXX |
| XXXXXXXX XXXXXX | XXX XX, XXXX | $5,150 XXX XXXX |
| XXXXXXXX XXXXXXX | XXX XX, XXXX | XXX XXXX |
| XXXXXXXX XXXXXX | XXX XX, XXXX | $1,599,000 XXX XXXX |

Paul A Fisher Public School
Elementary: PublicÉÉC Saint-Philippe
Elementary: CatholicSt Marks Separate School
Elementary: CatholicMaplehurst Public School
Elementary: PublicRolling Meadows Public School
Elementary: PublicSt Gabriel School
Elementary: CatholicThomas Merton Catholic Secondary School
Secondary: CatholicLester B. Pearson High School
Secondary: PublicAldershot High School
Secondary: PublicBurlington Central High School
Secondary: PublicM M Robinson High School
Secondary: PublicNotre Dame Roman Catholic Secondary School
Secondary: Catholic

