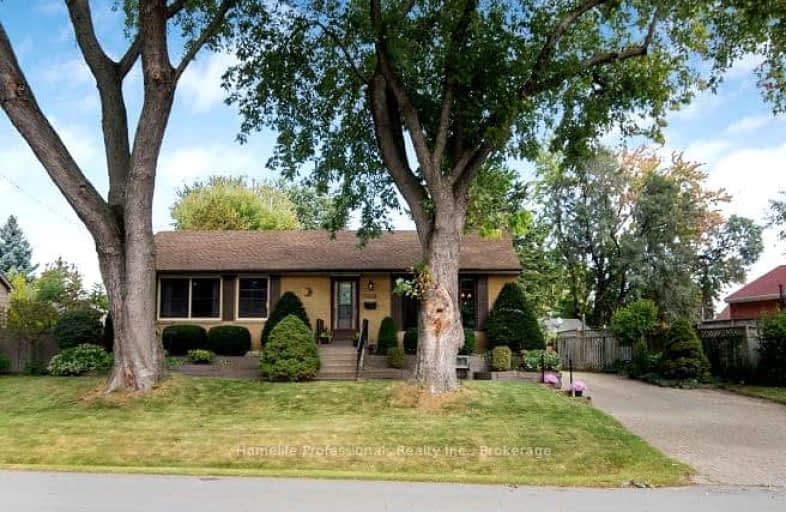Sold on Dec 20, 2023
Note: Property is not currently for sale or for rent.

-
Type: Detached
-
Style: Bungalow
-
Size: 1100 sqft
-
Lot Size: 80 x 130 Feet
-
Age: 51-99 years
-
Taxes: $4,359 per year
-
Days on Site: 68 Days
-
Added: Oct 13, 2023 (2 months on market)
-
Updated:
-
Last Checked: 2 months ago
-
MLS®#: W7225850
-
Listed By: Homelife professionals realty inc.
Look to live in a quiet mature neighbourhood on a large 80' x 130' lot, near the lake, golf, hospital, hwy access, shopping, parks and have lots of space for kids/grandkids? Then this is 'THE ONE'. Located in the heart of Aldershot, just a short walk from the lake, Earl Court Park, Francis Rd Bikeway Trail, Greenwood Park & Burlington Golf. Pride of ownership is evident in this 3 bed, 2 bath bungalow. The carpet free main level has LR, DR, 3 beds (all with hardwood floors), 4 pc bath and eat-in kitchen overlooking the rear yard. Cozy basement offers a rec room, tv area with gas stove, 3 pc bath, pantry closet, laundry room and workshop with plenty of storage. Interlocking driveway can park 5-6 cars. Minutes from downtown Burlington, with waterfront, restaurants, parks, schools and more. Don't miss this opportunity!
Extras
**INTERBOARD LISTING: REALTORS ASSOC. OF HAMILTON - BURLINGTON**
Property Details
Facts for 1013 Shepherd's Drive, Burlington
Status
Days on Market: 68
Last Status: Sold
Sold Date: Dec 20, 2023
Closed Date: Feb 18, 2024
Expiry Date: Feb 29, 2024
Sold Price: $945,000
Unavailable Date: Jan 03, 2024
Input Date: Oct 17, 2023
Property
Status: Sale
Property Type: Detached
Style: Bungalow
Size (sq ft): 1100
Age: 51-99
Area: Burlington
Community: LaSalle
Availability Date: Flexible
Inside
Bedrooms: 3
Bathrooms: 2
Kitchens: 1
Rooms: 6
Den/Family Room: No
Air Conditioning: Central Air
Fireplace: Yes
Washrooms: 2
Building
Basement: Finished
Basement 2: Full
Heat Type: Forced Air
Heat Source: Gas
Exterior: Alum Siding
Exterior: Brick
Water Supply: Municipal
Special Designation: Unknown
Parking
Driveway: Pvt Double
Garage Type: None
Covered Parking Spaces: 6
Total Parking Spaces: 6
Fees
Tax Year: 2023
Tax Legal Description: LT 25 , PL 511 ; BURLINGTON
Taxes: $4,359
Highlights
Feature: Arts Centre
Feature: Beach
Feature: Fenced Yard
Feature: Golf
Feature: Hospital
Feature: Park
Land
Cross Street: Cedar Ave
Municipality District: Burlington
Fronting On: East
Parcel Number: 070880013
Pool: None
Sewer: Sewers
Lot Depth: 130 Feet
Lot Frontage: 80 Feet
Acres: < .50
Additional Media
- Virtual Tour: https://www.venturehomes.ca/trebtour.asp?tourid=65972
Rooms
Room details for 1013 Shepherd's Drive, Burlington
| Type | Dimensions | Description |
|---|---|---|
| Kitchen Ground | 3.15 x 3.86 | Eat-In Kitchen, O/Looks Backyard |
| Living Ground | 4.88 x 4.17 | Bow Window, French Doors, Hardwood Floor |
| Dining Ground | 2.57 x 3.25 | O/Looks Backyard, Hardwood Floor |
| Prim Bdrm Ground | 3.38 x 3.40 | O/Looks Frontyard, Hardwood Floor |
| 2nd Br Ground | 3.45 x 3.12 | O/Looks Backyard, Hardwood Floor |
| 3rd Br Ground | 3.12 x 2.44 | O/Looks Frontyard, Hardwood Floor |
| Bathroom Ground | 1.50 x 3.12 | 4 Pc Bath |
| Games Bsmt | 4.01 x 6.50 | Above Grade Window, Broadloom |
| Family Bsmt | 3.38 x 3.30 | Above Grade Window, Broadloom, Gas Fireplace |
| Bathroom Bsmt | - | 3 Pc Bath |
| Laundry Bsmt | 2.26 x 4.65 | Linen Closet, Sump Pump |
| Pantry Bsmt | 1.65 x 2.34 |
| XXXXXXXX | XXX XX, XXXX |
XXXXXX XXX XXXX |
$XXX,XXX |
| XXXXXXXX XXXXXX | XXX XX, XXXX | $998,000 XXX XXXX |
Car-Dependent
- Almost all errands require a car.

École élémentaire publique L'Héritage
Elementary: PublicChar-Lan Intermediate School
Elementary: PublicSt Peter's School
Elementary: CatholicHoly Trinity Catholic Elementary School
Elementary: CatholicÉcole élémentaire catholique de l'Ange-Gardien
Elementary: CatholicWilliamstown Public School
Elementary: PublicÉcole secondaire publique L'Héritage
Secondary: PublicCharlottenburgh and Lancaster District High School
Secondary: PublicSt Lawrence Secondary School
Secondary: PublicÉcole secondaire catholique La Citadelle
Secondary: CatholicHoly Trinity Catholic Secondary School
Secondary: CatholicCornwall Collegiate and Vocational School
Secondary: Public

