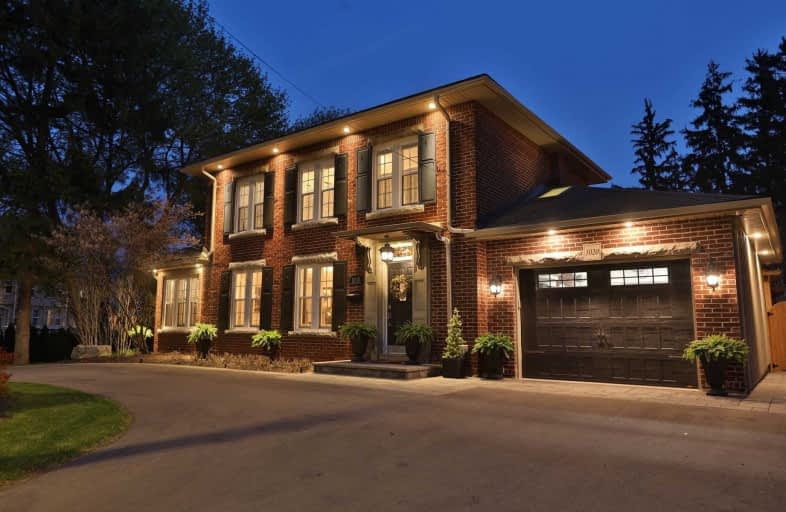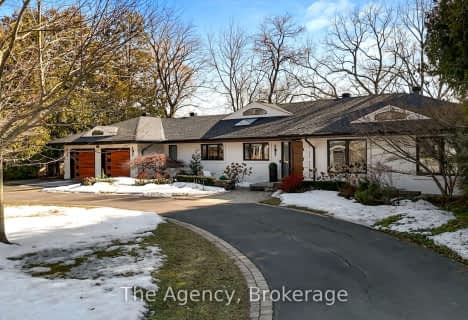
Kings Road Public School
Elementary: Public
0.77 km
École élémentaire Renaissance
Elementary: Public
0.82 km
ÉÉC Saint-Philippe
Elementary: Catholic
1.38 km
Burlington Central Elementary School
Elementary: Public
1.78 km
St Johns Separate School
Elementary: Catholic
1.98 km
Central Public School
Elementary: Public
1.84 km
Gary Allan High School - Bronte Creek
Secondary: Public
4.29 km
Thomas Merton Catholic Secondary School
Secondary: Catholic
2.03 km
Gary Allan High School - Burlington
Secondary: Public
4.34 km
Aldershot High School
Secondary: Public
3.46 km
Burlington Central High School
Secondary: Public
1.77 km
Assumption Roman Catholic Secondary School
Secondary: Catholic
4.45 km














