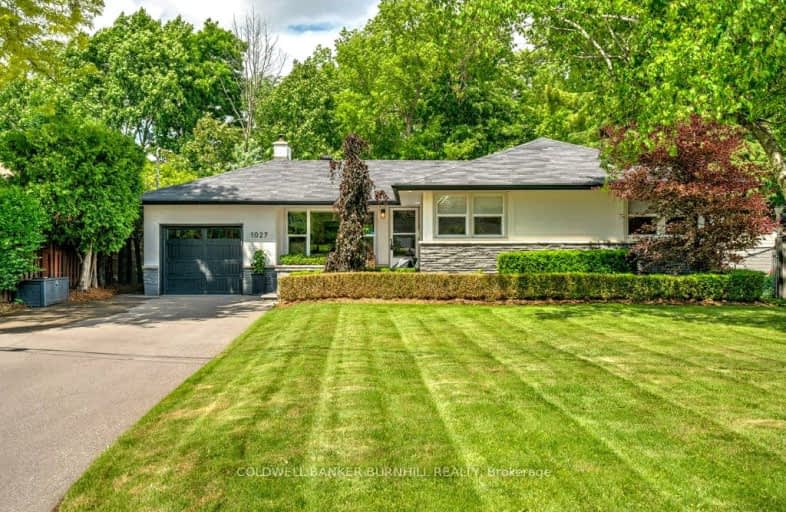Car-Dependent
- Most errands require a car.
40
/100
Some Transit
- Most errands require a car.
40
/100
Bikeable
- Some errands can be accomplished on bike.
62
/100

Kings Road Public School
Elementary: Public
0.41 km
École élémentaire Renaissance
Elementary: Public
0.89 km
ÉÉC Saint-Philippe
Elementary: Catholic
0.65 km
Burlington Central Elementary School
Elementary: Public
1.54 km
St Johns Separate School
Elementary: Catholic
1.73 km
Central Public School
Elementary: Public
1.62 km
Gary Allan High School - Bronte Creek
Secondary: Public
4.26 km
Thomas Merton Catholic Secondary School
Secondary: Catholic
1.66 km
Aldershot High School
Secondary: Public
3.28 km
Burlington Central High School
Secondary: Public
1.51 km
M M Robinson High School
Secondary: Public
4.98 km
Assumption Roman Catholic Secondary School
Secondary: Catholic
4.28 km
-
Spencer's Splash Pad & Park
1340 Lakeshore Rd (Nelson Av), Burlington ON L7S 1Y2 1.47km -
Spencer Smith Park
1400 Lakeshore Rd (Maple), Burlington ON L7S 1Y2 1.5km -
Burlington Beach Playground
Burlington ON 1.84km
-
Scotiabank
632 Plains Rd E, Burlington ON L7T 2E9 1.13km -
TD Canada Trust Branch and ATM
596 Plains Rd E, Burlington ON L7T 2E7 1.19km -
TD Canada Trust ATM
596 Plains Rd E, Burlington ON L7T 2E7 1.19km














