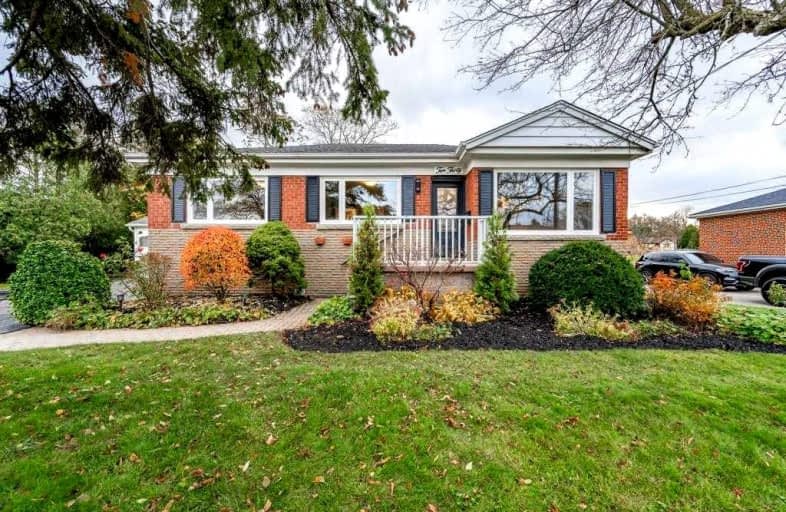
Kings Road Public School
Elementary: Public
0.42 km
École élémentaire Renaissance
Elementary: Public
1.00 km
ÉÉC Saint-Philippe
Elementary: Catholic
0.51 km
Burlington Central Elementary School
Elementary: Public
1.57 km
Central Public School
Elementary: Public
1.64 km
Maplehurst Public School
Elementary: Public
1.45 km
Gary Allan High School - Bronte Creek
Secondary: Public
4.30 km
Thomas Merton Catholic Secondary School
Secondary: Catholic
1.65 km
Aldershot High School
Secondary: Public
3.22 km
Burlington Central High School
Secondary: Public
1.54 km
M M Robinson High School
Secondary: Public
4.89 km
Assumption Roman Catholic Secondary School
Secondary: Catholic
4.30 km














