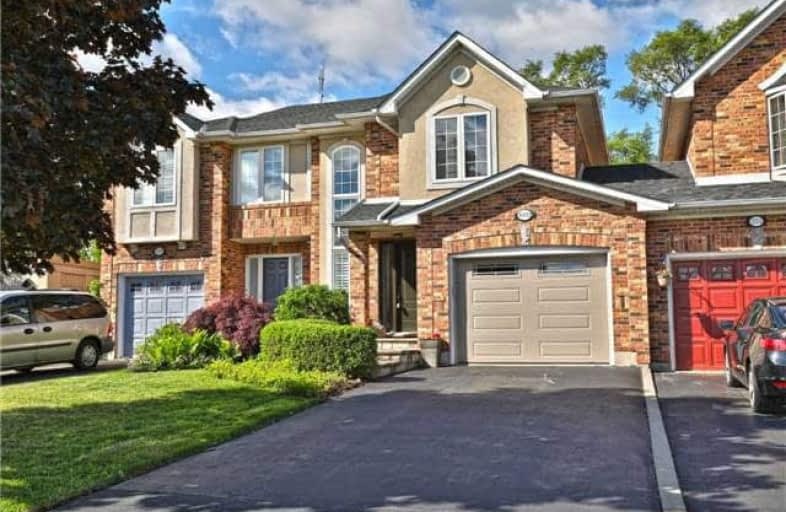Sold on Jul 19, 2018
Note: Property is not currently for sale or for rent.

-
Type: Att/Row/Twnhouse
-
Style: 2-Storey
-
Size: 1500 sqft
-
Lot Size: 23.79 x 140.29 Feet
-
Age: 16-30 years
-
Taxes: $3,823 per year
-
Days on Site: 42 Days
-
Added: Sep 07, 2019 (1 month on market)
-
Updated:
-
Last Checked: 3 months ago
-
MLS®#: W4155029
-
Listed By: Royal lepage burloak real estate services, brokerage
Rarely Offered , Freehold Town In Fabulous West Aldershot! Open Concept Main Flr, With Hardwds And Gas Fp. Kitchen With New S/S Appliances, Updated Backsplash & Granite Counters! Upstairs Features 2 Beds, & 2 Baths Along With Laundry. Master Is Lrg With 5 Pc Ensuite. Fully Finished Basement Provides 2 Addt'l Beds & A 2 Pc Bath. Beautiful, Private Backyard! Tranquil Location Just Steps To The Rbg & Walking Trails. Easy Hwy Access & Go Transit Access!
Extras
Inc: S/S Fridge, S/S Stove, S/S Micro, S/S D/W, Washer&Dryer, Existing Window Coverings, Agdo & 2 Remotes, Central Vac & Attachments, Secuirty System, Awning, Sprinkler System In Backyard
Property Details
Facts for 1032 Botanical Drive, Burlington
Status
Days on Market: 42
Last Status: Sold
Sold Date: Jul 19, 2018
Closed Date: Sep 28, 2018
Expiry Date: Aug 30, 2018
Sold Price: $645,000
Unavailable Date: Jul 19, 2018
Input Date: Jun 07, 2018
Property
Status: Sale
Property Type: Att/Row/Twnhouse
Style: 2-Storey
Size (sq ft): 1500
Age: 16-30
Area: Burlington
Community: LaSalle
Availability Date: July 13, 2018
Inside
Bedrooms: 2
Bedrooms Plus: 2
Bathrooms: 4
Kitchens: 1
Rooms: 5
Den/Family Room: No
Air Conditioning: Central Air
Fireplace: Yes
Laundry Level: Upper
Central Vacuum: Y
Washrooms: 4
Building
Basement: Finished
Basement 2: Full
Heat Type: Forced Air
Heat Source: Gas
Exterior: Brick
Exterior: Vinyl Siding
Elevator: N
UFFI: No
Energy Certificate: N
Green Verification Status: N
Water Supply: Municipal
Special Designation: Unknown
Parking
Driveway: Private
Garage Spaces: 1
Garage Type: Attached
Covered Parking Spaces: 2
Total Parking Spaces: 3
Fees
Tax Year: 2018
Tax Legal Description: Pt Lts 15 & 16, Pl Pf 648, Part 7, 20R11979 ;
Taxes: $3,823
Land
Cross Street: Botanical Dr/ Plains
Municipality District: Burlington
Fronting On: West
Pool: None
Sewer: Sewers
Lot Depth: 140.29 Feet
Lot Frontage: 23.79 Feet
Additional Media
- Virtual Tour: https://storage.googleapis.com/marketplace-public/slideshows/XCC4KZKYkxGTYQ2VXRsy5b180c0cfa20406a8e2
Rooms
Room details for 1032 Botanical Drive, Burlington
| Type | Dimensions | Description |
|---|---|---|
| Dining Ground | 3.10 x 5.18 | |
| Living Ground | 3.27 x 5.59 | |
| Kitchen Ground | 2.26 x 5.51 | |
| Bathroom Ground | - | 2 Pc Bath |
| Master 2nd | 3.91 x 5.74 | |
| Br 2nd | 4.01 x 4.62 | |
| Bathroom 2nd | - | 4 Pc Bath |
| Bathroom 2nd | - | 5 Pc Ensuite |
| Laundry 2nd | - | |
| Br Bsmt | 3.48 x 4.12 | |
| Br Bsmt | 2.92 x 4.80 | |
| Br Bsmt | - | 2 Pc Bath |
| XXXXXXXX | XXX XX, XXXX |
XXXX XXX XXXX |
$XXX,XXX |
| XXX XX, XXXX |
XXXXXX XXX XXXX |
$XXX,XXX |
| XXXXXXXX XXXX | XXX XX, XXXX | $645,000 XXX XXXX |
| XXXXXXXX XXXXXX | XXX XX, XXXX | $664,900 XXX XXXX |

École élémentaire Georges-P-Vanier
Elementary: PublicStrathcona Junior Public School
Elementary: PublicAldershot Elementary School
Elementary: PublicHess Street Junior Public School
Elementary: PublicSt. Lawrence Catholic Elementary School
Elementary: CatholicBennetto Elementary School
Elementary: PublicKing William Alter Ed Secondary School
Secondary: PublicTurning Point School
Secondary: PublicÉcole secondaire Georges-P-Vanier
Secondary: PublicAldershot High School
Secondary: PublicSir John A Macdonald Secondary School
Secondary: PublicWestdale Secondary School
Secondary: Public- 2 bath
- 3 bed
- 1100 sqft
16 Murray Street East, Hamilton, Ontario • L8L 3E7 • Beasley



