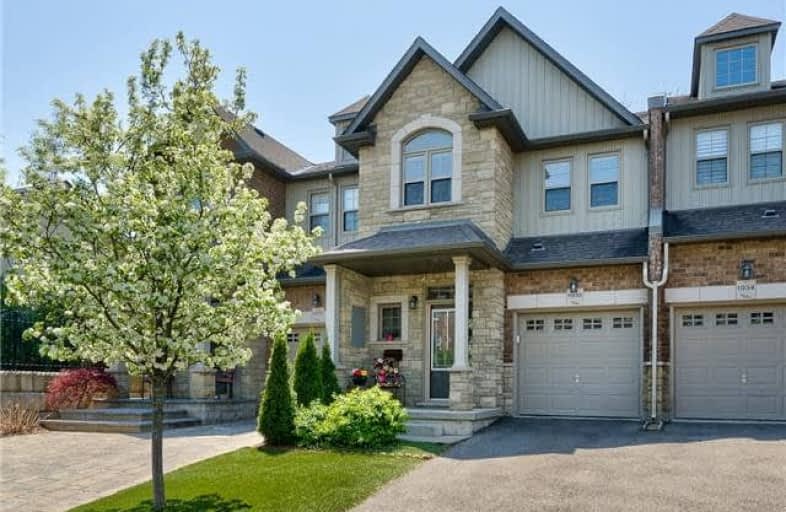Sold on Jun 22, 2018
Note: Property is not currently for sale or for rent.

-
Type: Att/Row/Twnhouse
-
Style: 2-Storey
-
Size: 1500 sqft
-
Lot Size: 19.42 x 103.13 Feet
-
Age: 6-15 years
-
Taxes: $3,746 per year
-
Days on Site: 35 Days
-
Added: Sep 07, 2019 (1 month on market)
-
Updated:
-
Last Checked: 3 months ago
-
MLS®#: W4133563
-
Listed By: Royal lepage burloak barbara beers, brokerage
Impeccable Freehold Open Concept Town Home In Small Exclusive Aldershot Enclave. 2 Master Suites With Own Ensuite. Fin Lwr Lvl Recrm. Private Mature Fenced Setting With Deck. Maintenance Free Front Lawn
Extras
Legal: Pt Lt 8 Pl 623 Ef Pt 620R17286 S/T Eases Hr618331, Hr618332 For Pt 24 20R17286 S/T Ease In Gross Hr618328 T/W An Undivided Common Interest In Hcecc 527 City Of Burl
Property Details
Facts for 1032 Fernridge Common, Burlington
Status
Days on Market: 35
Last Status: Sold
Sold Date: Jun 22, 2018
Closed Date: Jul 18, 2018
Expiry Date: Sep 30, 2018
Sold Price: $596,000
Unavailable Date: Jun 22, 2018
Input Date: May 18, 2018
Prior LSC: Sold
Property
Status: Sale
Property Type: Att/Row/Twnhouse
Style: 2-Storey
Size (sq ft): 1500
Age: 6-15
Area: Burlington
Community: LaSalle
Availability Date: Flex Tba
Inside
Bedrooms: 2
Bathrooms: 3
Kitchens: 1
Rooms: 5
Den/Family Room: No
Air Conditioning: Central Air
Fireplace: No
Laundry Level: Upper
Central Vacuum: Y
Washrooms: 3
Building
Basement: Full
Basement 2: Part Fin
Heat Type: Forced Air
Heat Source: Gas
Exterior: Brick
Exterior: Stone
Elevator: N
UFFI: No
Water Supply: Municipal
Physically Handicapped-Equipped: N
Special Designation: Unknown
Retirement: N
Parking
Driveway: Private
Garage Spaces: 1
Garage Type: Attached
Covered Parking Spaces: 1
Total Parking Spaces: 2
Fees
Tax Year: 2018
Tax Legal Description: Pt Lt 8 Pl 623 Ef Pt 620R17286...See Extras
Taxes: $3,746
Additional Mo Fees: 120
Highlights
Feature: Level
Feature: Place Of Worship
Feature: Public Transit
Feature: Rec Centre
Feature: School
Feature: School Bus Route
Land
Cross Street: Plains Rd W, Unswort
Municipality District: Burlington
Fronting On: West
Parcel of Tied Land: Y
Pool: None
Sewer: Sewers
Lot Depth: 103.13 Feet
Lot Frontage: 19.42 Feet
Lot Irregularities: Irreg
Acres: < .50
Zoning: Res
Additional Media
- Virtual Tour: http://virtualviewing.ca/mm16b/1032-fernridge-common-burlington-u/
Rooms
Room details for 1032 Fernridge Common, Burlington
| Type | Dimensions | Description |
|---|---|---|
| Kitchen Ground | 2.54 x 4.22 | |
| Living Ground | 3.07 x 6.07 | |
| Dining Ground | 2.41 x 3.30 | |
| Master 2nd | 4.72 x 3.71 | |
| Br 2nd | 4.39 x 4.01 | |
| Rec Bsmt | 4.44 x 4.83 |
| XXXXXXXX | XXX XX, XXXX |
XXXX XXX XXXX |
$XXX,XXX |
| XXX XX, XXXX |
XXXXXX XXX XXXX |
$XXX,XXX |
| XXXXXXXX XXXX | XXX XX, XXXX | $596,000 XXX XXXX |
| XXXXXXXX XXXXXX | XXX XX, XXXX | $599,900 XXX XXXX |

Aldershot Elementary School
Elementary: PublicGlenview Public School
Elementary: PublicSt. Lawrence Catholic Elementary School
Elementary: CatholicMaplehurst Public School
Elementary: PublicHoly Rosary Separate School
Elementary: CatholicBennetto Elementary School
Elementary: PublicKing William Alter Ed Secondary School
Secondary: PublicTurning Point School
Secondary: PublicÉcole secondaire Georges-P-Vanier
Secondary: PublicAldershot High School
Secondary: PublicSir John A Macdonald Secondary School
Secondary: PublicCathedral High School
Secondary: Catholic

