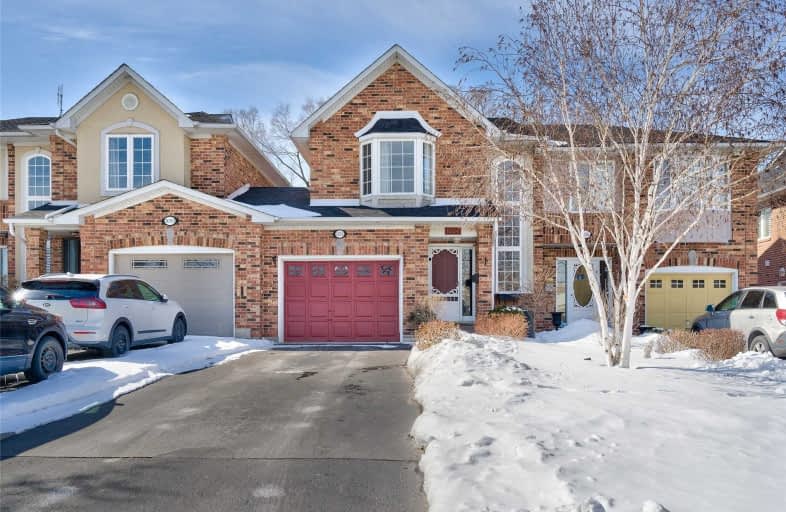Sold on Apr 08, 2019
Note: Property is not currently for sale or for rent.

-
Type: Att/Row/Twnhouse
-
Style: 2-Storey
-
Lot Size: 23.79 x 140.32 Feet
-
Age: No Data
-
Taxes: $3,799 per year
-
Days on Site: 28 Days
-
Added: Mar 11, 2019 (1 month on market)
-
Updated:
-
Last Checked: 4 hours ago
-
MLS®#: W4379353
-
Listed By: Coldwell banker burnhill realty, brokerage
Beautiful Freehold Townhome In Aldershot. Large Open Concept Main Level W/ Living Rm, Sep Dining Rm, An Updated Kitchen. Upper Lvl Has 3 Large Bedrms, Master W/4Pc Ensuite W/ Jacuzzi Tub, 4Pc Main Bath. Fully Finished Basement Has A Rec Room, Office & Utility Rm. New Deck & Extra Deep Rear Yard. Freshly Painted Throughout, Roof Redone In 2012, Newer High Efficiency Furnace & Ac, New Awnings, Leafguard Gutter Protectors Added, Some Newer Windows, Central Vac.
Extras
Inclusions - Fridge, Stove, Dishwasher, Microwave, Washer, Dryer, Electrical Light Fixtures, Window Coverings, Awning Rental - Hot Water Heater
Property Details
Facts for 1034 Botanical Drive, Burlington
Status
Days on Market: 28
Last Status: Sold
Sold Date: Apr 08, 2019
Closed Date: Jun 14, 2019
Expiry Date: Jul 11, 2019
Sold Price: $660,000
Unavailable Date: Apr 08, 2019
Input Date: Mar 11, 2019
Property
Status: Sale
Property Type: Att/Row/Twnhouse
Style: 2-Storey
Area: Burlington
Community: Bayview
Availability Date: Tba
Inside
Bedrooms: 3
Bathrooms: 3
Kitchens: 1
Rooms: 6
Den/Family Room: Yes
Air Conditioning: Central Air
Fireplace: No
Central Vacuum: Y
Washrooms: 3
Building
Basement: Finished
Basement 2: Full
Heat Type: Forced Air
Heat Source: Gas
Exterior: Brick
Exterior: Stucco/Plaster
Water Supply: Municipal
Special Designation: Unknown
Parking
Driveway: Mutual
Garage Spaces: 1
Garage Type: Attached
Covered Parking Spaces: 2
Fees
Tax Year: 2018
Tax Legal Description: Pt Lt 15, Pl Pf348, Part 6, 20R11979
Taxes: $3,799
Land
Cross Street: Plains Rd W To Botan
Municipality District: Burlington
Fronting On: West
Parcel Number: 071880060
Pool: None
Sewer: Sewers
Lot Depth: 140.32 Feet
Lot Frontage: 23.79 Feet
Rooms
Room details for 1034 Botanical Drive, Burlington
| Type | Dimensions | Description |
|---|---|---|
| Foyer Main | - | |
| Living Main | 4.47 x 3.05 | Combined W/Dining |
| Breakfast Main | 3.02 x 2.74 | |
| Kitchen Main | 2.64 x 3.05 | Eat-In Kitchen |
| Master 2nd | 4.27 x 4.27 | Ensuite Bath |
| Br 2nd | 2.95 x 4.06 | |
| Br 2nd | 2.59 x 3.86 | |
| Rec Bsmt | 3.35 x 4.57 | |
| Office Bsmt | 2.44 x 2.13 | |
| Office Bsmt | 2.44 x 2.95 | |
| Utility Bsmt | - | |
| Workshop Bsmt | - |
| XXXXXXXX | XXX XX, XXXX |
XXXX XXX XXXX |
$XXX,XXX |
| XXX XX, XXXX |
XXXXXX XXX XXXX |
$XXX,XXX |
| XXXXXXXX XXXX | XXX XX, XXXX | $660,000 XXX XXXX |
| XXXXXXXX XXXXXX | XXX XX, XXXX | $695,905 XXX XXXX |

École élémentaire Georges-P-Vanier
Elementary: PublicStrathcona Junior Public School
Elementary: PublicAldershot Elementary School
Elementary: PublicHess Street Junior Public School
Elementary: PublicSt. Lawrence Catholic Elementary School
Elementary: CatholicBennetto Elementary School
Elementary: PublicKing William Alter Ed Secondary School
Secondary: PublicTurning Point School
Secondary: PublicÉcole secondaire Georges-P-Vanier
Secondary: PublicAldershot High School
Secondary: PublicSir John A Macdonald Secondary School
Secondary: PublicWestdale Secondary School
Secondary: Public- 2 bath
- 3 bed
- 1100 sqft
16 Murray Street East, Hamilton, Ontario • L8L 3E7 • Beasley



