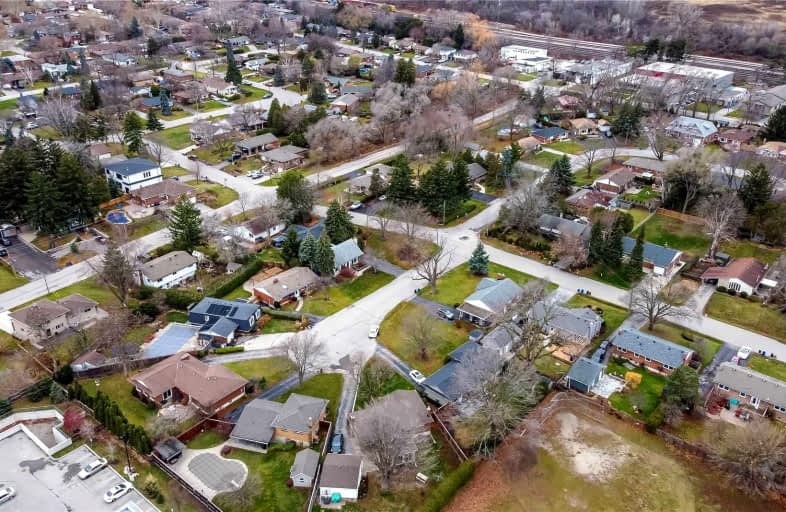Sold on Dec 02, 2022
Note: Property is not currently for sale or for rent.

-
Type: Detached
-
Style: Bungalow
-
Lot Size: 42 x 141 Feet
-
Age: 51-99 years
-
Taxes: $4,169 per year
-
Days on Site: 3 Days
-
Added: Nov 29, 2022 (3 days on market)
-
Updated:
-
Last Checked: 3 months ago
-
MLS®#: W5839417
-
Listed By: Royal lepage burloak real estate services, brokerage
Be Welcomed By This Lovely Bungalow Situated In A Highly Desirable Court Location In The Desirable Community Of Aldershot, Dining & Entertainment Steps From Your Front Door, Mapleview Mall, Activities All Within Mins: Golf & Country Club, Aldershot Arena, Lasalle Park, Sailing & Boating Club, Royal Botanical Gardens, Go Station & Multiple Hwy's Qew, 403,407 & Hwy 6. Enjoy The Family Friendly Neighbourhood & Large, Private Pie-Shaped Lot With Deck & Mature Trees. The Bright, Sun-Lit Living And Dining Room Boasts Hardwood Flooring, Large Picture Window And Fireplace. The Vaulted Family Room Features Loads Of Natural Light And A Walk-Out To The Yard. The Kitchen Features Plenty Of Counter And Cupboard Space. All Bedrooms Offer Loads Of Privacy. Expand Into The Finished Basement With An Additional Bedroom.
Extras
Inclusions: All Elfs, All Window Coverings, Stove, Fridge, Dishwasher, Washer & Dryer Exclusions: None
Property Details
Facts for 1034 Conrad Court, Burlington
Status
Days on Market: 3
Last Status: Sold
Sold Date: Dec 02, 2022
Closed Date: Dec 19, 2022
Expiry Date: Mar 29, 2023
Sold Price: $905,000
Unavailable Date: Dec 02, 2022
Input Date: Nov 29, 2022
Prior LSC: Listing with no contract changes
Property
Status: Sale
Property Type: Detached
Style: Bungalow
Age: 51-99
Area: Burlington
Community: LaSalle
Availability Date: Flexible
Inside
Bedrooms: 5
Bathrooms: 2
Kitchens: 1
Rooms: 12
Den/Family Room: No
Air Conditioning: Central Air
Fireplace: No
Washrooms: 2
Building
Basement: Finished
Basement 2: Full
Heat Type: Forced Air
Heat Source: Gas
Exterior: Brick
Water Supply: Municipal
Special Designation: Unknown
Parking
Driveway: Private
Garage Spaces: 1
Garage Type: Attached
Covered Parking Spaces: 3
Total Parking Spaces: 4
Fees
Tax Year: 2022
Tax Legal Description: Lt 5, Pl Pf1094; Burlington
Taxes: $4,169
Highlights
Feature: Beach
Feature: Golf
Feature: Library
Feature: Park
Feature: Public Transit
Feature: School
Land
Cross Street: Plains Road E & Will
Municipality District: Burlington
Fronting On: North
Parcel Number: 071110010
Pool: None
Sewer: Sewers
Lot Depth: 141 Feet
Lot Frontage: 42 Feet
Additional Media
- Virtual Tour: https://bit.ly/3VgitJf
Rooms
Room details for 1034 Conrad Court, Burlington
| Type | Dimensions | Description |
|---|---|---|
| Living Main | 5.08 x 3.02 | |
| Dining Main | 3.00 x 2.98 | |
| Family Main | 7.34 x 4.27 | |
| Kitchen Main | 3.48 x 2.82 | |
| Prim Bdrm Main | 2.97 x 3.86 | |
| 2nd Br Main | 3.05 x 2.84 | |
| 3rd Br Main | 2.95 x 3.15 | |
| Workshop Lower | 3.66 x 5.97 | |
| Rec Lower | 5.05 x 4.65 | |
| 4th Br Lower | 3.91 x 2.26 | |
| 5th Br Lower | 3.91 x 2.26 | |
| Laundry Lower | 3.07 x 3.07 |
| XXXXXXXX | XXX XX, XXXX |
XXXX XXX XXXX |
$XXX,XXX |
| XXX XX, XXXX |
XXXXXX XXX XXXX |
$XXX,XXX |
| XXXXXXXX XXXX | XXX XX, XXXX | $905,000 XXX XXXX |
| XXXXXXXX XXXXXX | XXX XX, XXXX | $898,000 XXX XXXX |

Kings Road Public School
Elementary: PublicÉÉC Saint-Philippe
Elementary: CatholicAldershot Elementary School
Elementary: PublicGlenview Public School
Elementary: PublicMaplehurst Public School
Elementary: PublicHoly Rosary Separate School
Elementary: CatholicThomas Merton Catholic Secondary School
Secondary: CatholicAldershot High School
Secondary: PublicBurlington Central High School
Secondary: PublicM M Robinson High School
Secondary: PublicAssumption Roman Catholic Secondary School
Secondary: CatholicNotre Dame Roman Catholic Secondary School
Secondary: Catholic- 2 bath
- 5 bed
- 1500 sqft



