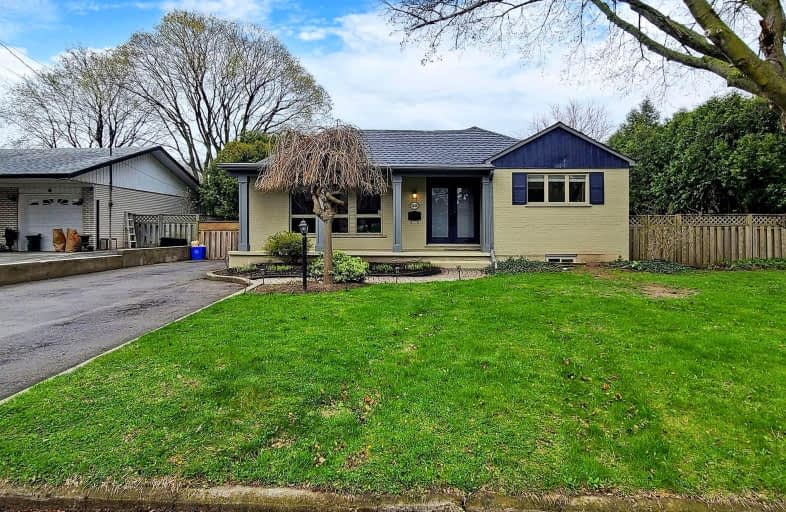Car-Dependent
- Almost all errands require a car.
11
/100
Some Transit
- Most errands require a car.
44
/100
Bikeable
- Some errands can be accomplished on bike.
69
/100

Kings Road Public School
Elementary: Public
0.64 km
École élémentaire Renaissance
Elementary: Public
1.11 km
ÉÉC Saint-Philippe
Elementary: Catholic
0.28 km
Burlington Central Elementary School
Elementary: Public
1.51 km
Central Public School
Elementary: Public
1.58 km
Maplehurst Public School
Elementary: Public
1.38 km
Gary Allan High School - Bronte Creek
Secondary: Public
4.25 km
Thomas Merton Catholic Secondary School
Secondary: Catholic
1.53 km
Aldershot High School
Secondary: Public
3.28 km
Burlington Central High School
Secondary: Public
1.47 km
M M Robinson High School
Secondary: Public
4.64 km
Assumption Roman Catholic Secondary School
Secondary: Catholic
4.20 km
-
Spencer's Splash Pad & Park
1340 Lakeshore Rd (Nelson Av), Burlington ON L7S 1Y2 1.77km -
Spencer Smith Park
1400 Lakeshore Rd (Maple), Burlington ON L7S 1Y2 1.73km -
Kerns Park
Burlington ON 2.99km
-
Scotiabank
Rpo Brant Plaza, Burlington ON L7R 4K5 1.61km -
RBC Royal Bank
2003 Lakeshore Rd, Burlington ON L7R 1A1 2.04km -
RBC Royal Bank
15 Plains Rd E (Waterdown Road), Burlington ON L7T 2B8 3.04km





