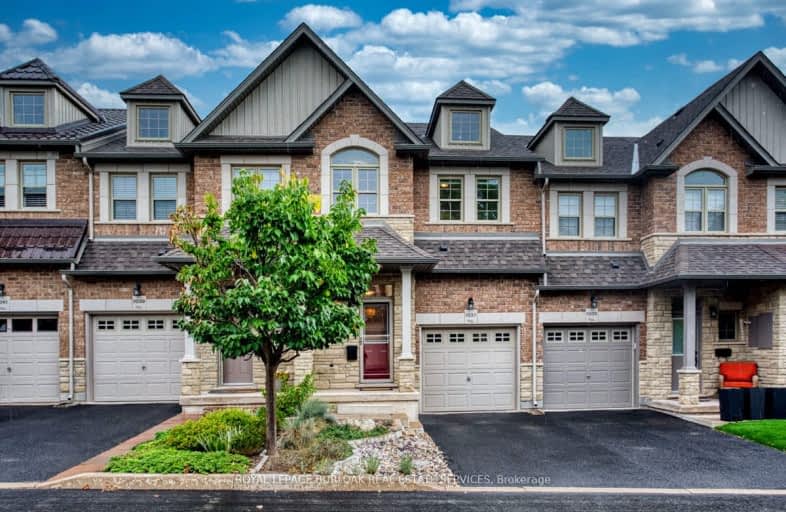Car-Dependent
- Most errands require a car.
49
/100
Some Transit
- Most errands require a car.
40
/100
Bikeable
- Some errands can be accomplished on bike.
56
/100

Aldershot Elementary School
Elementary: Public
1.01 km
Glenview Public School
Elementary: Public
1.72 km
St. Lawrence Catholic Elementary School
Elementary: Catholic
3.37 km
Maplehurst Public School
Elementary: Public
3.03 km
Holy Rosary Separate School
Elementary: Catholic
2.14 km
Bennetto Elementary School
Elementary: Public
3.55 km
King William Alter Ed Secondary School
Secondary: Public
4.93 km
Turning Point School
Secondary: Public
5.13 km
École secondaire Georges-P-Vanier
Secondary: Public
4.51 km
Aldershot High School
Secondary: Public
0.99 km
Sir John A Macdonald Secondary School
Secondary: Public
4.37 km
Cathedral High School
Secondary: Catholic
5.45 km
-
Pier 8
47 Discovery Dr, Hamilton ON 2.55km -
Eastwood Park
111 Burlington St E (Burlington and Mary), Hamilton ON 2.98km -
Bayfront Park
325 Bay St N (at Strachan St W), Hamilton ON L8L 1M5 3.59km
-
Bay City Music Hall
50 Leander Dr, Hamilton ON L8L 1H1 2.92km -
TD Bank Financial Group
596 Plains Rd E (King Rd.), Burlington ON L7T 2E7 3.45km -
TD Canada Trust Branch and ATM
596 Plains Rd E, Burlington ON L7T 2E7 3.45km


