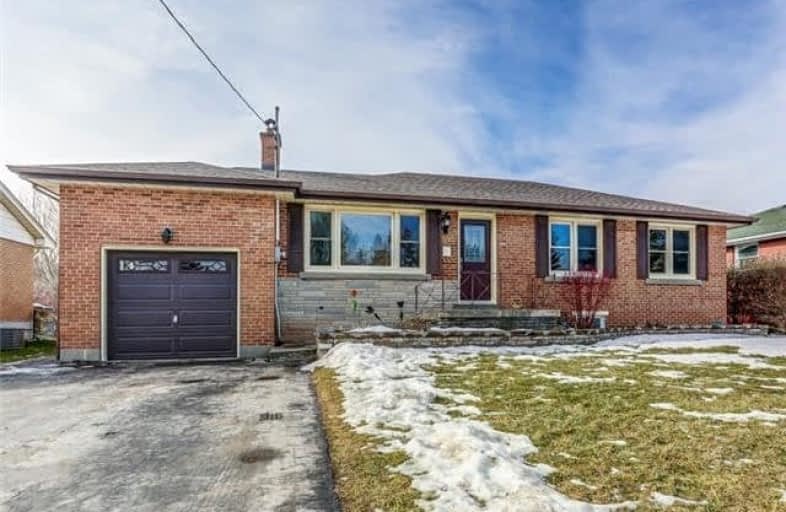Sold on Mar 15, 2018
Note: Property is not currently for sale or for rent.

-
Type: Detached
-
Style: Bungalow
-
Size: 700 sqft
-
Lot Size: 64.99 x 121 Feet
-
Age: 51-99 years
-
Taxes: $3,251 per year
-
Days on Site: 22 Days
-
Added: Sep 07, 2019 (3 weeks on market)
-
Updated:
-
Last Checked: 3 months ago
-
MLS®#: W4046211
-
Listed By: Keller williams edge realty, brokerage
Prime Central Aldershot Location! 3+1 Bed, 2 Bath, All Brick Bungalow, With A Single Car Grge, Double Wide Drive & Fully Fin. Basement W/ W/U. 65 X 121 Lot Backing Onto Maplehurst Public School. Upgraded Quartz Kitchen C/T (2018), Under-Mounted Dble Sink (2018), Subway Tile Back-Splash (2018) & Freshly Painted T/O (2018)! Laminate Flooring In Kitchen (2018). Orig. H/W T/O M/F. Livinrm W/ Cozy Wood Burning F/P & Charming Mantel!
Extras
Inclusions: Stove, Fridge, Portable Dishwasher, Washer, Dryer, Cvac, All Elf's, All Window Coverings, Play Set, Shed In Backyard. Exclusions: Televisions & Tv Wall Mount In Living Room. Rental Equipment: Hot Water Heater.
Property Details
Facts for 1042 Maplehurst Avenue, Burlington
Status
Days on Market: 22
Last Status: Sold
Sold Date: Mar 15, 2018
Closed Date: May 01, 2018
Expiry Date: May 25, 2018
Sold Price: $642,000
Unavailable Date: Mar 15, 2018
Input Date: Feb 20, 2018
Property
Status: Sale
Property Type: Detached
Style: Bungalow
Size (sq ft): 700
Age: 51-99
Area: Burlington
Community: LaSalle
Availability Date: Flexible
Inside
Bedrooms: 3
Bedrooms Plus: 1
Bathrooms: 2
Kitchens: 1
Rooms: 6
Den/Family Room: No
Air Conditioning: Central Air
Fireplace: Yes
Laundry Level: Lower
Central Vacuum: Y
Washrooms: 2
Building
Basement: Finished
Basement 2: Walk-Up
Heat Type: Forced Air
Heat Source: Gas
Exterior: Brick
Water Supply: Municipal
Special Designation: Unknown
Other Structures: Garden Shed
Parking
Driveway: Pvt Double
Garage Spaces: 1
Garage Type: Attached
Covered Parking Spaces: 4
Total Parking Spaces: 5
Fees
Tax Year: 2017
Tax Legal Description: Lt 1 , Pl Pf1073 ; Burlington
Taxes: $3,251
Highlights
Feature: Level
Feature: Park
Feature: Public Transit
Feature: School
Land
Cross Street: Joan/Maplehurst
Municipality District: Burlington
Fronting On: East
Parcel Number: 07111008
Pool: None
Sewer: Sewers
Lot Depth: 121 Feet
Lot Frontage: 64.99 Feet
Additional Media
- Virtual Tour: https://mls.youriguide.com/1042_maplehurst_ave_burlington_on
Rooms
Room details for 1042 Maplehurst Avenue, Burlington
| Type | Dimensions | Description |
|---|---|---|
| Foyer Main | - | |
| Living Main | 3.91 x 4.24 | Fireplace |
| Dining Main | 2.68 x 2.13 | |
| Kitchen Main | 3.52 x 3.01 | |
| Master Main | 3.59 x 3.01 | Sliding Doors, W/O To Deck |
| 2nd Br Main | 3.04 x 3.23 | |
| 3rd Br Main | 2.62 x 3.23 | |
| Bathroom Main | - | 4 Pc Bath |
| Foyer Bsmt | - | |
| Rec Bsmt | 3.20 x 7.34 | |
| Br Bsmt | 3.10 x 3.59 | |
| Bathroom Bsmt | 3.17 x 7.24 | 3 Pc Bath |
| XXXXXXXX | XXX XX, XXXX |
XXXX XXX XXXX |
$XXX,XXX |
| XXX XX, XXXX |
XXXXXX XXX XXXX |
$XXX,XXX |
| XXXXXXXX XXXX | XXX XX, XXXX | $642,000 XXX XXXX |
| XXXXXXXX XXXXXX | XXX XX, XXXX | $649,900 XXX XXXX |

Kings Road Public School
Elementary: PublicÉÉC Saint-Philippe
Elementary: CatholicAldershot Elementary School
Elementary: PublicGlenview Public School
Elementary: PublicMaplehurst Public School
Elementary: PublicHoly Rosary Separate School
Elementary: CatholicThomas Merton Catholic Secondary School
Secondary: CatholicAldershot High School
Secondary: PublicBurlington Central High School
Secondary: PublicM M Robinson High School
Secondary: PublicAssumption Roman Catholic Secondary School
Secondary: CatholicNotre Dame Roman Catholic Secondary School
Secondary: Catholic

