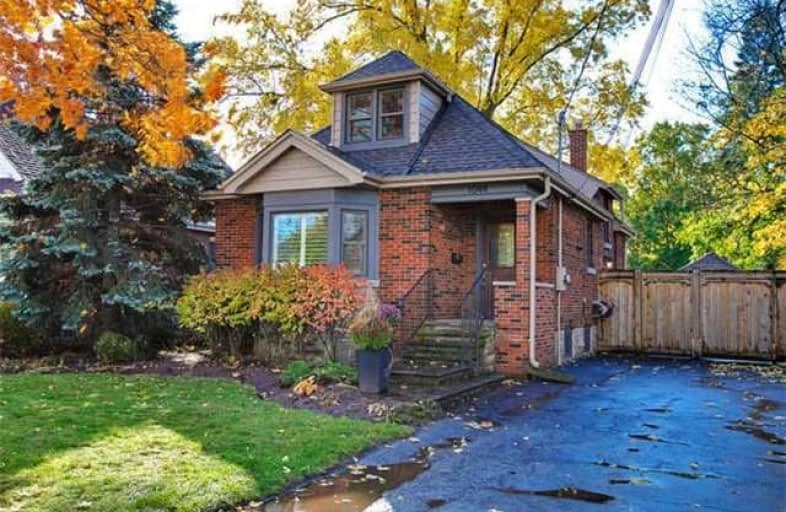
Kings Road Public School
Elementary: Public
1.28 km
ÉÉC Saint-Philippe
Elementary: Catholic
0.94 km
Aldershot Elementary School
Elementary: Public
2.38 km
Glenview Public School
Elementary: Public
1.71 km
Maplehurst Public School
Elementary: Public
0.31 km
Holy Rosary Separate School
Elementary: Catholic
1.20 km
Thomas Merton Catholic Secondary School
Secondary: Catholic
2.50 km
Aldershot High School
Secondary: Public
2.44 km
Burlington Central High School
Secondary: Public
2.54 km
M M Robinson High School
Secondary: Public
4.76 km
Assumption Roman Catholic Secondary School
Secondary: Catholic
5.14 km
Notre Dame Roman Catholic Secondary School
Secondary: Catholic
6.28 km





