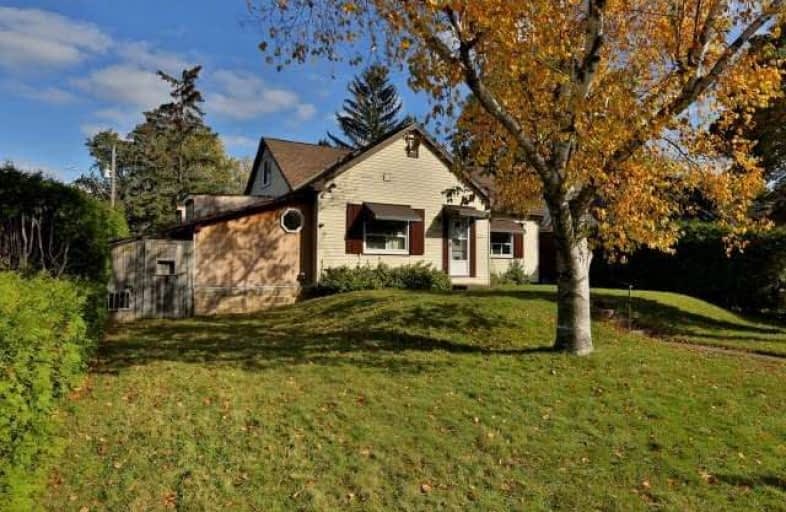Sold on Mar 09, 2018
Note: Property is not currently for sale or for rent.

-
Type: Detached
-
Style: 1 1/2 Storey
-
Size: 1500 sqft
-
Lot Size: 60.99 x 125 Feet
-
Age: 51-99 years
-
Taxes: $3,118 per year
-
Days on Site: 118 Days
-
Added: Sep 07, 2019 (3 months on market)
-
Updated:
-
Last Checked: 3 months ago
-
MLS®#: W3983998
-
Listed By: Right at home realty inc., brokerage
1-1/2 Storey Located In Burlington's Aldershot Community.Minutes To Hospital,Qew,403,Aldershot Go Station And Shopping.Private 61X125 Ft. Corner Lot.Home Has Some Great Updates Including Basement Level With Fabulous Gas Fireplace And 3Pc Bath.Upper Level Is Spacious 3rd Bedroom With Huge Walk-In Closet And Gas Fireplace.Home Has Great Potential!3 Bedrooms,3 Baths.Private Rear Yard With Hot Tub And Outside Shower.125 Amp Service.
Extras
Inclusions: Refrigerator,Stove,Dishwasher,Washer/Dryer(All In As-Is Condition).Elf's,W/C's And Surveillance System**Interboard Listing: Hamilton-Burlington R.E. Assoc**
Property Details
Facts for 1049 Joan Drive, Burlington
Status
Days on Market: 118
Last Status: Sold
Sold Date: Mar 09, 2018
Closed Date: May 11, 2018
Expiry Date: Apr 30, 2018
Sold Price: $640,000
Unavailable Date: Mar 09, 2018
Input Date: Nov 14, 2017
Property
Status: Sale
Property Type: Detached
Style: 1 1/2 Storey
Size (sq ft): 1500
Age: 51-99
Area: Burlington
Community: LaSalle
Availability Date: Flexible
Assessment Amount: $369,250
Assessment Year: 2017
Inside
Bedrooms: 3
Bathrooms: 3
Kitchens: 1
Rooms: 7
Den/Family Room: No
Air Conditioning: Central Air
Fireplace: Yes
Laundry Level: Lower
Central Vacuum: N
Washrooms: 3
Building
Basement: Full
Basement 2: Walk-Up
Heat Type: Forced Air
Heat Source: Gas
Exterior: Alum Siding
Elevator: N
Energy Certificate: N
Green Verification Status: N
Water Supply: Municipal
Physically Handicapped-Equipped: N
Special Designation: Unknown
Retirement: N
Parking
Driveway: Pvt Double
Garage Spaces: 1
Garage Type: Detached
Covered Parking Spaces: 4
Total Parking Spaces: 5
Fees
Tax Year: 2017
Tax Legal Description: Lt 30, Pl Pf840
Taxes: $3,118
Highlights
Feature: Hospital
Feature: Level
Feature: Place Of Worship
Feature: Public Transit
Feature: School
Feature: School Bus Route
Land
Cross Street: Plain Rd. E.
Municipality District: Burlington
Fronting On: East
Parcel Number: 071050001
Pool: None
Sewer: Sewers
Lot Depth: 125 Feet
Lot Frontage: 60.99 Feet
Acres: < .50
Zoning: Residential
Rooms
Room details for 1049 Joan Drive, Burlington
| Type | Dimensions | Description |
|---|---|---|
| Kitchen Main | 2.85 x 3.56 | W/O To Sunroom |
| Dining Main | 2.77 x 3.56 | Separate Rm, Hardwood Floor |
| Living Main | 3.92 x 5.54 | Hardwood Floor |
| Master Main | 3.13 x 4.44 | Hardwood Floor |
| Br Main | 3.13 x 2.98 | Hardwood Floor |
| Sunroom Main | 4.92 x 3.08 | |
| Laundry Lower | 2.56 x 3.13 | |
| Rec Lower | 5.38 x 6.92 | Gas Fireplace, Laminate |
| Br Lower | 3.74 x 7.62 | Gas Fireplace, W/I Closet |
| XXXXXXXX | XXX XX, XXXX |
XXXX XXX XXXX |
$XXX,XXX |
| XXX XX, XXXX |
XXXXXX XXX XXXX |
$XXX,XXX |
| XXXXXXXX XXXX | XXX XX, XXXX | $640,000 XXX XXXX |
| XXXXXXXX XXXXXX | XXX XX, XXXX | $658,900 XXX XXXX |

Kings Road Public School
Elementary: PublicÉÉC Saint-Philippe
Elementary: CatholicAldershot Elementary School
Elementary: PublicGlenview Public School
Elementary: PublicMaplehurst Public School
Elementary: PublicHoly Rosary Separate School
Elementary: CatholicThomas Merton Catholic Secondary School
Secondary: CatholicAldershot High School
Secondary: PublicBurlington Central High School
Secondary: PublicM M Robinson High School
Secondary: PublicAssumption Roman Catholic Secondary School
Secondary: CatholicNotre Dame Roman Catholic Secondary School
Secondary: Catholic

