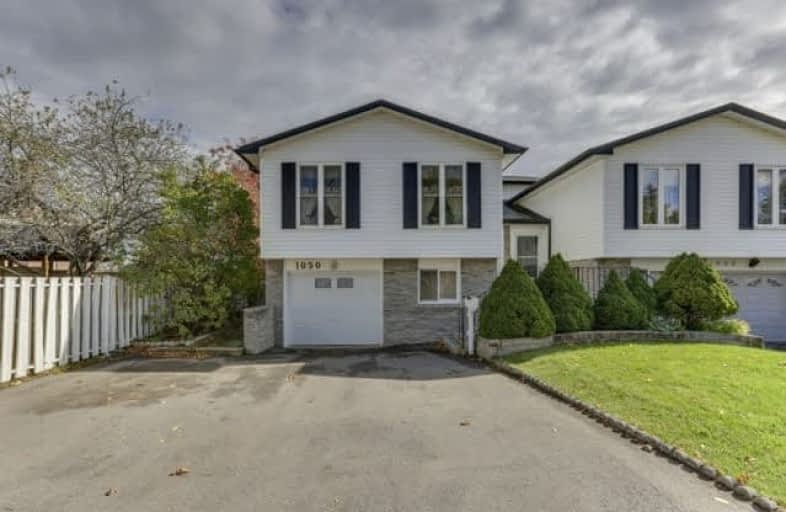Sold on Jan 22, 2018
Note: Property is not currently for sale or for rent.

-
Type: Semi-Detached
-
Style: Bungalow
-
Size: 700 sqft
-
Lot Size: 31 x 149 Feet
-
Age: 31-50 years
-
Taxes: $3,099 per year
-
Days on Site: 89 Days
-
Added: Sep 07, 2019 (2 months on market)
-
Updated:
-
Last Checked: 3 months ago
-
MLS®#: W3966958
-
Listed By: Royal lepage burloak real estate services, brokerage
Great For First Time Home Buyers, This Semi-Detached Home Has 3 Beds, 2.5 Baths And Is Located In A Fantastic Area! Close To Many Of Tyandaga's Wonderful Amenities Including The Beautiful Greenspace Of Tyandaga Golf Course. This Charming Home Has Lots Of New Flooring Throughout And Is Freshly Painted. Eat-In Kitchen, And A Large Open Living Room To Relax In! Basement Is Partially Finished With A Large Recreation Room, Cozy Wood Fireplace And 3 Pc Bath.
Extras
Inclusions - Fridge, Stove, Dishwasher, All Elf, All Window Coverings Exclusions - None
Property Details
Facts for 1050 Havendale Boulevard, Burlington
Status
Days on Market: 89
Last Status: Sold
Sold Date: Jan 22, 2018
Closed Date: Mar 01, 2018
Expiry Date: Jan 31, 2018
Sold Price: $550,000
Unavailable Date: Jan 22, 2018
Input Date: Oct 26, 2017
Property
Status: Sale
Property Type: Semi-Detached
Style: Bungalow
Size (sq ft): 700
Age: 31-50
Area: Burlington
Community: Tyandaga
Availability Date: Tba
Inside
Bedrooms: 3
Bedrooms Plus: 1
Bathrooms: 3
Kitchens: 1
Rooms: 6
Den/Family Room: No
Air Conditioning: Central Air
Fireplace: Yes
Washrooms: 3
Building
Basement: Full
Basement 2: W/O
Heat Type: Forced Air
Heat Source: Gas
Exterior: Alum Siding
Exterior: Brick
Water Supply: Municipal
Special Designation: Unknown
Parking
Driveway: Pvt Double
Garage Spaces: 1
Garage Type: Attached
Covered Parking Spaces: 2
Total Parking Spaces: 3
Fees
Tax Year: 2017
Tax Legal Description: Pcl 17-3 , Sec M161 ; Pt Lt 17 , *See Supplement*
Taxes: $3,099
Land
Cross Street: Brant St. And Havend
Municipality District: Burlington
Fronting On: South
Pool: None
Sewer: Sewers
Lot Depth: 149 Feet
Lot Frontage: 31 Feet
Lot Irregularities: 31X149X41X138
Acres: < .50
Additional Media
- Virtual Tour: http://www.homesmedia.ca/rocca-sisters/1050-havendale-blvd-burlington/
Rooms
Room details for 1050 Havendale Boulevard, Burlington
| Type | Dimensions | Description |
|---|---|---|
| Living Main | 5.36 x 3.15 | |
| Dining Main | 3.02 x 2.76 | |
| Kitchen Main | 4.70 x 2.41 | |
| Master Main | 4.24 x 3.43 | |
| Br Main | 3.45 x 3.17 | |
| Br Main | 3.02 x 2.41 | |
| Rec Lower | 7.26 x 3.96 | |
| Br Lower | 4.80 x 2.16 |
| XXXXXXXX | XXX XX, XXXX |
XXXX XXX XXXX |
$XXX,XXX |
| XXX XX, XXXX |
XXXXXX XXX XXXX |
$XXX,XXX |
| XXXXXXXX XXXX | XXX XX, XXXX | $550,000 XXX XXXX |
| XXXXXXXX XXXXXX | XXX XX, XXXX | $589,900 XXX XXXX |

Paul A Fisher Public School
Elementary: PublicBrant Hills Public School
Elementary: PublicBruce T Lindley
Elementary: PublicSt Marks Separate School
Elementary: CatholicRolling Meadows Public School
Elementary: PublicSt Gabriel School
Elementary: CatholicThomas Merton Catholic Secondary School
Secondary: CatholicLester B. Pearson High School
Secondary: PublicBurlington Central High School
Secondary: PublicM M Robinson High School
Secondary: PublicNotre Dame Roman Catholic Secondary School
Secondary: CatholicDr. Frank J. Hayden Secondary School
Secondary: Public

