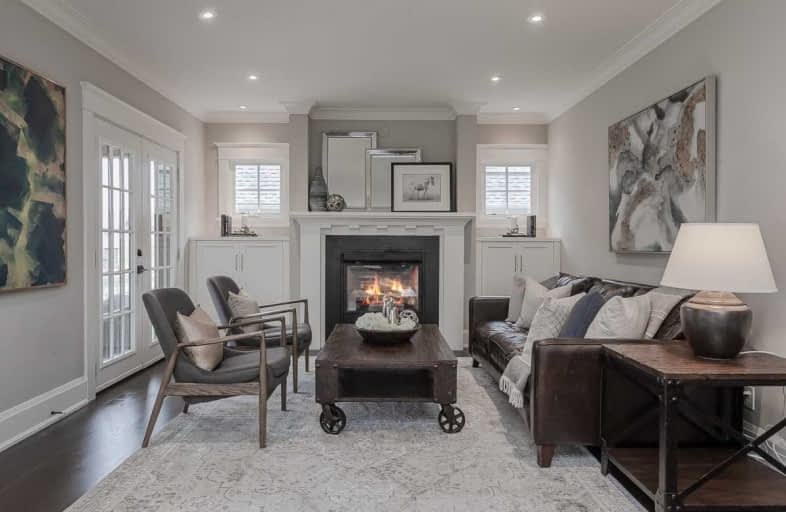
Kings Road Public School
Elementary: Public
1.00 km
École élémentaire Renaissance
Elementary: Public
0.80 km
ÉÉC Saint-Philippe
Elementary: Catholic
1.58 km
Burlington Central Elementary School
Elementary: Public
1.78 km
St Johns Separate School
Elementary: Catholic
1.98 km
Central Public School
Elementary: Public
1.83 km
Gary Allan High School - Bronte Creek
Secondary: Public
4.19 km
Thomas Merton Catholic Secondary School
Secondary: Catholic
2.06 km
Gary Allan High School - Burlington
Secondary: Public
4.24 km
Aldershot High School
Secondary: Public
3.66 km
Burlington Central High School
Secondary: Public
1.77 km
Assumption Roman Catholic Secondary School
Secondary: Catholic
4.38 km














