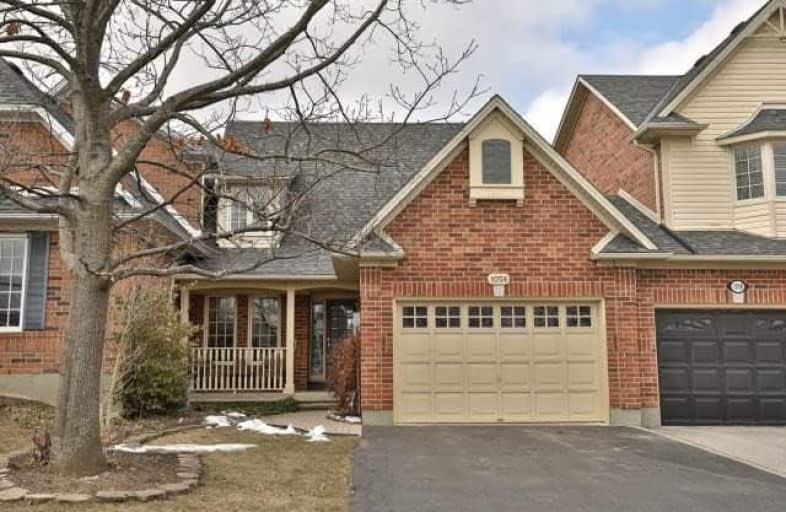Sold on Apr 05, 2018
Note: Property is not currently for sale or for rent.

-
Type: Att/Row/Twnhouse
-
Style: 1 1/2 Storey
-
Lot Size: 29.17 x 123.29 Feet
-
Age: No Data
-
Taxes: $3,498 per year
-
Days on Site: 14 Days
-
Added: Sep 07, 2019 (2 weeks on market)
-
Updated:
-
Last Checked: 3 months ago
-
MLS®#: W4074277
-
Listed By: Royal lepage burloak real estate services, brokerage
Rare 3 Bed Freehold Bungaloft In Fabulous Aldershot! Tranquil Location Steps To Rbg. Easy Highway & Go Access For Commuters. Wonderful Main Floor Master W/ Ensuite & Convenient Main Floor Laundry! Bright Open Concept Living W/ Vaulted Ceilings & Hardwoods. Fabulous Eat-In Kitchen W/ Ganite, Maple Cabinets, S/S Appliances & More! Upstairs You Will Find 2 More Bedrooms & Separate Den! Finished Basement, 1 1/2 Car Garage, Xl Drive, Private Backyard, Won't Last!
Extras
Includes S/S Fridge, Stove, Dishwasher In "As-Is" Condition & Washer & Dryer. Blinds, All Elfs, Agdo & 1 Remote, Alarm System & Awning.
Property Details
Facts for 1056 Botanical Drive, Burlington
Status
Days on Market: 14
Last Status: Sold
Sold Date: Apr 05, 2018
Closed Date: May 15, 2018
Expiry Date: May 22, 2018
Sold Price: $695,000
Unavailable Date: Apr 05, 2018
Input Date: Mar 22, 2018
Property
Status: Sale
Property Type: Att/Row/Twnhouse
Style: 1 1/2 Storey
Area: Burlington
Community: Bayview
Availability Date: May 1 2018
Inside
Bedrooms: 3
Bathrooms: 3
Kitchens: 1
Rooms: 7
Den/Family Room: Yes
Air Conditioning: Central Air
Fireplace: Yes
Washrooms: 3
Building
Basement: Part Fin
Heat Type: Forced Air
Heat Source: Gas
Exterior: Brick
Exterior: Vinyl Siding
Water Supply: Municipal
Special Designation: Unknown
Parking
Driveway: Pvt Double
Garage Spaces: 1
Garage Type: Attached
Covered Parking Spaces: 2
Total Parking Spaces: 3
Fees
Tax Year: 2017
Tax Legal Description: Pt Lt 9, Pl Pf 648, Part 3, 20R12489; Burlington
Taxes: $3,498
Land
Cross Street: Plains Rd W And Bota
Municipality District: Burlington
Fronting On: East
Pool: None
Sewer: Sewers
Lot Depth: 123.29 Feet
Lot Frontage: 29.17 Feet
Acres: < .50
Zoning: Rm5
Additional Media
- Virtual Tour: http://www.rstours.ca/28505a
Rooms
Room details for 1056 Botanical Drive, Burlington
| Type | Dimensions | Description |
|---|---|---|
| Kitchen Main | 2.90 x 5.44 | |
| Laundry Main | - | |
| Bathroom Main | - | 2 Pc Bath |
| Dining Main | 2.62 x 3.68 | |
| Living Main | 3.84 x 4.27 | |
| Master Main | 3.33 x 4.09 | |
| Bathroom Main | - | 4 Pc Bath |
| Br 2nd | 3.66 x 3.81 | |
| Br 2nd | 3.51 x 3.79 | |
| Bathroom 2nd | - | 5 Pc Bath |
| Den 2nd | 2.39 x 3.61 | |
| Rec Bsmt | 3.35 x 10.92 |
| XXXXXXXX | XXX XX, XXXX |
XXXX XXX XXXX |
$XXX,XXX |
| XXX XX, XXXX |
XXXXXX XXX XXXX |
$XXX,XXX |
| XXXXXXXX XXXX | XXX XX, XXXX | $695,000 XXX XXXX |
| XXXXXXXX XXXXXX | XXX XX, XXXX | $699,900 XXX XXXX |

École élémentaire Georges-P-Vanier
Elementary: PublicStrathcona Junior Public School
Elementary: PublicAldershot Elementary School
Elementary: PublicHess Street Junior Public School
Elementary: PublicSt. Lawrence Catholic Elementary School
Elementary: CatholicBennetto Elementary School
Elementary: PublicKing William Alter Ed Secondary School
Secondary: PublicTurning Point School
Secondary: PublicÉcole secondaire Georges-P-Vanier
Secondary: PublicAldershot High School
Secondary: PublicSir John A Macdonald Secondary School
Secondary: PublicWestdale Secondary School
Secondary: Public- 2 bath
- 3 bed
- 1100 sqft
16 Murray Street East, Hamilton, Ontario • L8L 3E7 • Beasley



