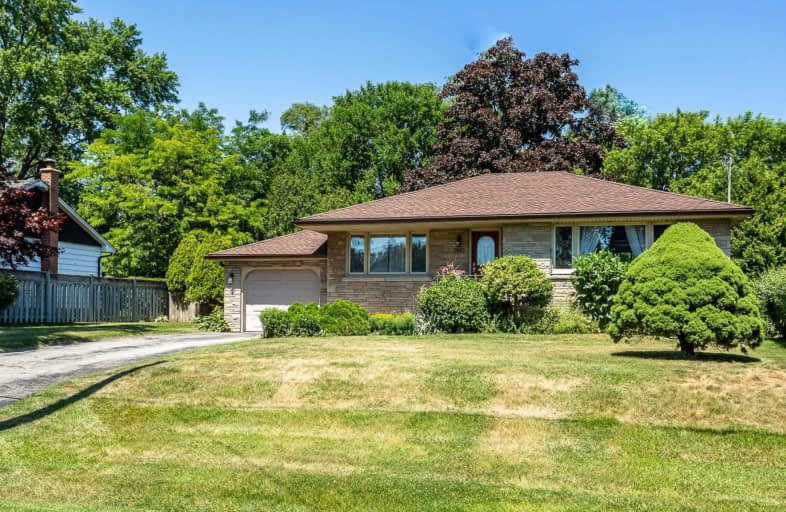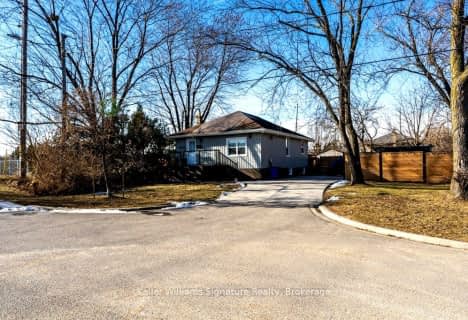
Kings Road Public School
Elementary: Public
0.58 km
École élémentaire Renaissance
Elementary: Public
0.93 km
ÉÉC Saint-Philippe
Elementary: Catholic
0.47 km
Burlington Central Elementary School
Elementary: Public
1.43 km
St Johns Separate School
Elementary: Catholic
1.60 km
Central Public School
Elementary: Public
1.50 km
Gary Allan High School - Bronte Creek
Secondary: Public
4.17 km
Thomas Merton Catholic Secondary School
Secondary: Catholic
1.50 km
Aldershot High School
Secondary: Public
3.36 km
Burlington Central High School
Secondary: Public
1.39 km
M M Robinson High School
Secondary: Public
4.75 km
Assumption Roman Catholic Secondary School
Secondary: Catholic
4.15 km










