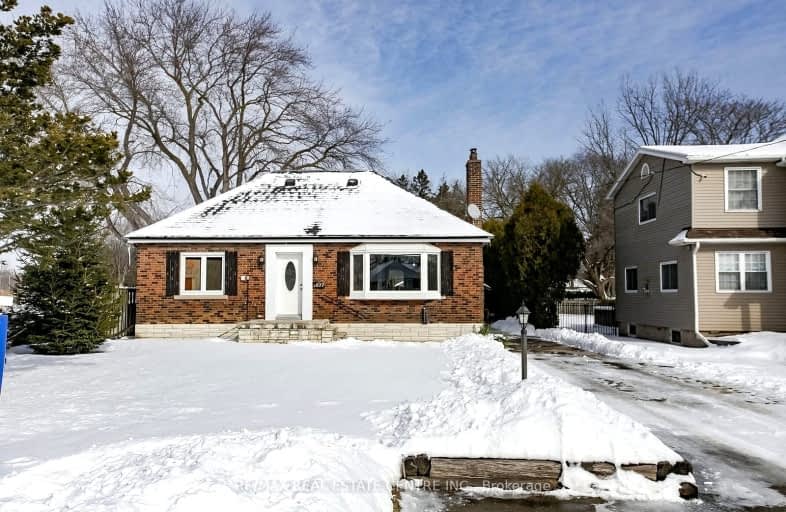Car-Dependent
- Most errands require a car.
Good Transit
- Some errands can be accomplished by public transportation.
Bikeable
- Some errands can be accomplished on bike.

Kings Road Public School
Elementary: PublicÉÉC Saint-Philippe
Elementary: CatholicAldershot Elementary School
Elementary: PublicGlenview Public School
Elementary: PublicMaplehurst Public School
Elementary: PublicHoly Rosary Separate School
Elementary: CatholicKing William Alter Ed Secondary School
Secondary: PublicThomas Merton Catholic Secondary School
Secondary: CatholicAldershot High School
Secondary: PublicBurlington Central High School
Secondary: PublicSir John A Macdonald Secondary School
Secondary: PublicCathedral High School
Secondary: Catholic-
Kerns Park
1801 Kerns Rd, Burlington ON 3.92km -
Eastwood Park
111 Burlington St E (Burlington and Mary), Hamilton ON 4.16km -
Spencer Smith Park
1400 Lakeshore Rd (Maple), Burlington ON L7S 1Y2 4.38km
-
Scotiabank
600 James St N (at Burlington St), Hamilton ON L8L 7Z2 4.28km -
TD Canada Trust Branch and ATM
510 Brant St, Burlington ON L7R 2G7 4.55km -
TD Canada Trust ATM
510 Brant St, Burlington ON L7R 2G7 4.55km






















