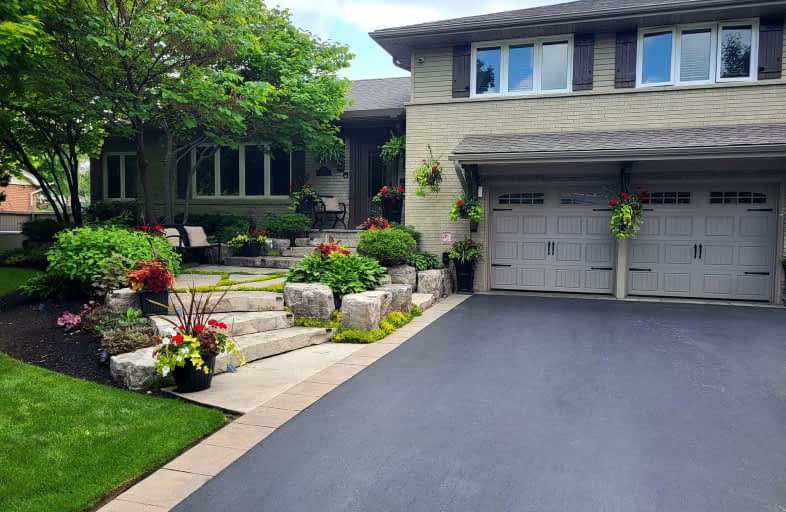Somewhat Walkable
- Some errands can be accomplished on foot.
Some Transit
- Most errands require a car.
Very Bikeable
- Most errands can be accomplished on bike.

Kings Road Public School
Elementary: PublicÉcole élémentaire Renaissance
Elementary: PublicÉÉC Saint-Philippe
Elementary: CatholicBurlington Central Elementary School
Elementary: PublicCentral Public School
Elementary: PublicMaplehurst Public School
Elementary: PublicGary Allan High School - Bronte Creek
Secondary: PublicThomas Merton Catholic Secondary School
Secondary: CatholicAldershot High School
Secondary: PublicBurlington Central High School
Secondary: PublicM M Robinson High School
Secondary: PublicAssumption Roman Catholic Secondary School
Secondary: Catholic-
Earls Kitchen + Bar
900 Maple Avenue, Unit A25, Burlington, ON L7S 2J8 0.45km -
Turtle Jack's
900 Maple Avenue, Mapleview MAll, Burlington, ON L7S 2J8 0.45km -
Lord Nelson Steak House
650 Plains Road East, Burlington, ON L7T 2E9 0.57km
-
A-OK CAFE
900 Maple Avenue, Burlington, ON L7S 2J8 0.48km -
Starbucks
900 Maple Avenue, Burlington, ON L7S 2J8 0.44km -
McDonald's
623 Plains Road East, Burlington, ON L7T 2E8 0.74km
-
LA Fitness
1326 Brant St, Burlington, ON L7P 1X8 2.58km -
Gym On Plains
100 Plains Road W, Burlington, ON L7T 0A5 3.36km -
GoodLife Fitness
777 Guelph Line, Burlington, ON L7R 3N2 3.72km
-
Shoppers Drug Mart
900 Maple Avenue, Unit A6A, Burlington, ON L7S 2J8 0.45km -
Shoppers Drug Mart
511 Plains Road E, Burlington, ON L7T 2E2 1.09km -
Shoppers Drug Mart
3505 Upper Middle Road, Burlington, ON L7M 4C6 6.4km
-
Taco Bell
900 Maple Ave, Burlington, ON L7S 2J8 0.67km -
Jimmy the Greek
900 Maple Avenue, Burlington, ON L7S 2J8 0.67km -
A&W
900 Maple Avenue, Burlington, ON L7S 2J8 0.67km
-
Mapleview Shopping Centre
900 Maple Avenue, Burlington, ON L7S 2J8 0.48km -
Village Square
2045 Pine Street, Burlington, ON L7R 1E9 2.33km -
Burlington Power Centre
1250 Brant Street, Burlington, ON L7P 1X8 2.42km
-
Fortinos Supermarket
1059 Plains Road E, Burlington, ON L7T 4K1 0.56km -
Direct To Home Grocers
1364 Plains Road E, Burlington, ON L7R 3P8 1.5km -
Hasty Market
1460 Av Ghent, Burlington, ON L7S 1X7 1.64km
-
The Beer Store
396 Elizabeth St, Burlington, ON L7R 2L6 2.29km -
Liquor Control Board of Ontario
5111 New Street, Burlington, ON L7L 1V2 7.82km -
LCBO
1149 Barton Street E, Hamilton, ON L8H 2V2 7.88km
-
Esso Gas Bar & Car Wash
1230 Plains Road E, Burlington, ON L7S 1W6 1.02km -
Budget Auto Sales
1254 Plains Road E, Unit 7C, Burlington, ON L7S 1W6 1.08km -
King Car Wash
1448 Grahams Lane, Burlington, ON L7S 1W3 1.6km
-
Cinestarz
460 Brant Street, Unit 3, Burlington, ON L7R 4B6 1.98km -
Encore Upper Canada Place Cinemas
460 Brant St, Unit 3, Burlington, ON L7R 4B6 1.98km -
SilverCity Burlington Cinemas
1250 Brant Street, Burlington, ON L7P 1G6 2.45km
-
Burlington Public Library
2331 New Street, Burlington, ON L7R 1J4 3.12km -
Burlington Public Libraries & Branches
676 Appleby Line, Burlington, ON L7L 5Y1 7.39km -
Health Sciences Library, McMaster University
1280 Main Street, Hamilton, ON L8S 4K1 9.99km
-
Joseph Brant Hospital
1245 Lakeshore Road, Burlington, ON L7S 0A2 1.79km -
St Joseph's Hospital
50 Charlton Avenue E, Hamilton, ON L8N 4A6 8.97km -
McMaster Children's Hospital
1200 Main Street W, Hamilton, ON L8N 3Z5 10.51km
-
Roly Bird Park
ON 2.77km -
Kerns Park
1801 Kerns Rd, Burlington ON 2.87km -
Bayview Park
1800 King Rd, Burlington ON 2.85km
-
RBC Royal Bank ATM
1230 Plains Rd E, Burlington ON L7S 1W6 1.04km -
Scotiabank
Rpo Brant Plaza, Burlington ON L7R 4K5 1.73km -
TD Bank Financial Group
510 Brant St (Caroline), Burlington ON L7R 2G7 1.91km














